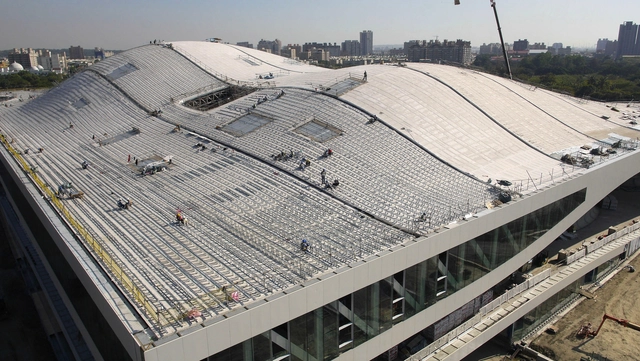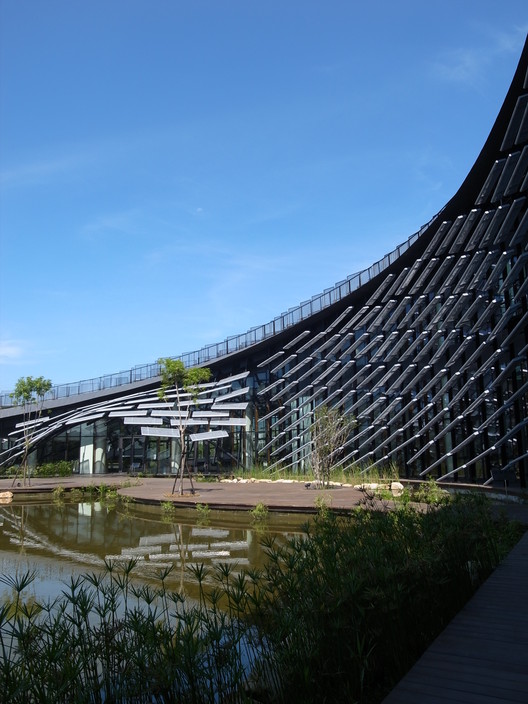
Taiwan
Wanhua Reception Center / CYS.ASDO
https://www.archdaily.com/775659/wanhua-reception-center-cysdoKaren Valenzuela
Just Sleep Jiaoxi / LRH Architect & Associates

-
Architects: LRH Architect & Associates
- Year: 2015
-
Professionals: Rich Honour International Design Co.Ltd.
https://www.archdaily.com/774525/yubaba-bathhouse-lrh-architect-and-associatesHan Zhang
CDC “55 Timeless” Xin-Yi Residential Tower / Meier Partners

Architects
Location
Taipei, Taiwan (ROC)Project Year
2017Photographs
Vize.com; Courtesy Richard Meier & Partners Architects, Courtesy of Richard Meier & Partners ArchitectsArea
25931.0 m2
https://www.archdaily.com/774118/richard-meier-reveals-residential-skyscraper-underway-in-taipeiKarissa Rosenfield
Kaohsiung American School / MAYU architects

-
Architects: MAYU architects
- Area: 6208 m²
- Year: 2015
-
Manufacturers: Parklex Prodema, Alucobond
https://www.archdaily.com/773032/kaohsiung-american-school-mayu-architectsKaren Valenzuela
In Progress: National Kaohsiung Center for the Arts / Mecanoo

Architects
Location
No. 7, Zhongzheng 1st Road, Lingya District, Kaohsiung City, Taiwan (ROC) 802Area
141000.0 m2Project Year
2016Photographs
https://www.archdaily.com/772825/in-progress-in-progress-national-kaohsiung-center-for-the-arts-mecanooNico Saieh
Regeneration of Taoyuan International Airport Terminal 1 / Norihiko Dan and Associates

-
Architects: Norihiko Dan and Associates
- Area: 15540 m²
- Year: 2013
https://www.archdaily.com/771071/regeneration-of-taoyuan-international-airport-terminal-1-norihiko-dan-and-associatesKaren Valenzuela
Central Taiwan Innovation Campus MOEA / Bio-architecture Formosana + NOIZ ARCHITECTS

-
Architects: Bio-architecture Formosana + NOIZ ARCHITECTS
- Area: 24721 m²
- Year: 2014
https://www.archdaily.com/771099/central-taiwan-innovation-campus-moea-bio-architecture-formosana-plus-noiz-architects杨奡 - YANG Ao
Sun Moon Lake Administration Office of Tourism Bureau / Norihiko Dan and Associates

-
Architects: Norihiko Dan and Associates
- Area: 6639 m²
- Year: 2013
https://www.archdaily.com/771070/sun-moon-lake-administration-office-of-tourism-bureau-norihiko-dan-and-associatesKaren Valenzuela
Mt Tung-Yen Public Toilet / AMBi Studio
https://www.archdaily.com/770223/mt-tung-yen-public-toliet-ambi-studioHan Zhang
Dharma Drum Institute of Liberal Arts / KRIS YAO | ARTECH

-
Architects: KRIS YAO | ARTECH
- Area: 156180 m²
- Year: 2015
https://www.archdaily.com/769893/dharma-drum-institute-of-liberal-arts-kris-yao-artechKaren Valenzuela
Bow-Yun Temple / Studiobase Architects

-
Architects: Studiobase Architects
- Area: 15320 m²
- Year: 2015
https://www.archdaily.com/642672/bow-yun-temple-studiobase-architectsCristian Aguilar
House H / Studiobase Architects

-
Architects: Studiobase Architects
- Area: 367 m²
- Year: 2015
-
Manufacturers: Sto, YKK AP
https://www.archdaily.com/642758/house-h-studiobase-architectsCristian Aguilar
Advantech Linkou Campus Phase 1 / JJP Architects & Planners

-
Architects: JJP Architects & Planners
- Area: 36600 m²
- Year: 2013
https://www.archdaily.com/640973/advantech-linkou-campus-phase-1-j-j-pan-and-partnersDaniel Sánchez
RAW / Weijenberg Architects
.jpg?1433550498&format=webp&width=640&height=429)
-
Architects: Weijenberg Architects
- Area: 4500 ft²
- Year: 2014
https://www.archdaily.com/639812/raw-weijenberg-architectsKaren Valenzuela
My Secret Garden / Yestudio
https://www.archdaily.com/636727/my-secret-garden-yestudioKaren Valenzuela
PRIM4 Hair Salon / YOMA DESIGN
.jpg?1428624206&format=webp&width=640&height=429)
-
Architects: YOMA DESIGN
- Area: 98 m²
- Year: 2014
https://www.archdaily.com/617663/prim4-hair-salon-yoma-designDaniel Sánchez
Hua Nan Bank Headquarters / KRIS YAO | ARTECH

-
Architects: KRIS YAO | ARTECH
- Area: 51881 m²
- Year: 2014
https://www.archdaily.com/613437/hua-nan-bank-headquarters-kris-yao-_-artechKaren Valenzuela
Apartment Refurbishment in Taipei / CHI-TORCH Interior Design

-
Interior Designers: CHI-TORCH Interior Design
- Area: 181 m²
- Year: 2014
https://www.archdaily.com/606288/apartment-refurbishment-in-taipei-chi-torch-interior-designKaren Valenzuela




































































.jpg?1433550596)
.jpg?1433550563)
.jpg?1433550515)
.jpg?1433550533)
.jpg?1433550498)






.jpg?1428623894)
.jpg?1428623974)
.jpg?1428624368)

.jpg?1428624206)









