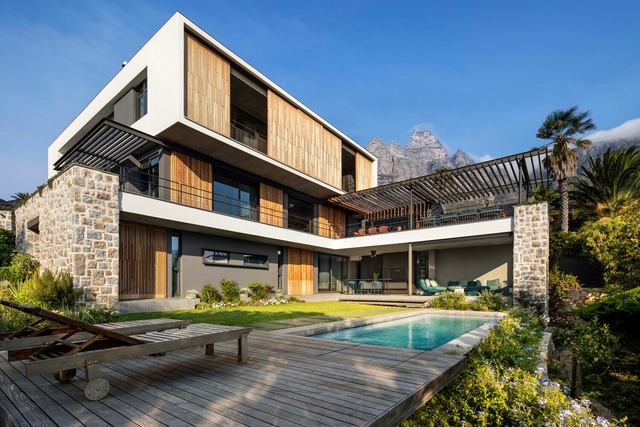ArchDaily
South Africa
South Africa
December 19, 2022
https://www.archdaily.com/993879/doxa-chapel-neo-architects Pilar Caballero
November 02, 2022
https://www.archdaily.com/991550/ocean-sciences-campus-extensions-nmu-sva-international Andreas Luco
October 16, 2022
https://www.archdaily.com/990586/house-of-the-rosebank-health-village-frankie-pappas Hana Abdel
September 18, 2022
https://www.archdaily.com/989102/wastewater-plant-control-centre-and-blower-house-complex-salt-architects Hana Abdel
September 09, 2022
https://www.archdaily.com/988610/house-schalkwyk-drawbox-design-studio-architects Bianca Valentina Roșescu
August 29, 2022
Videos
© Burger Engelbrecht + 32
Area
Area of this architecture project
Area:
8865 m²
Year
Completion year of this architecture project
Year:
2022
Manufacturers
Brands with products used in this architecture project
Manufacturers: Geberit dormakaba Rako Saint-Gobain African Hardwood , +19 C.E.L , Catermarket , Cobra , Corobrik , Façade Projects , Flowcrete , GP KONING , GRIT procurement , Go Green , Harris Electrical , Isoboard , Lecico , OWA , Polyflor , Regent , Triomf Steelworks , Trompie Sport , Turftech , Unique Kitchens -19
https://www.archdaily.com/987988/curro-durbanville-highschool-bpas-architects Hana Abdel
August 01, 2022
https://www.archdaily.com/986088/wild-plum-tree-house-daniel-maggs-architects Pilar Caballero
July 26, 2022
© Karl Beath + 22
Area
Area of this architecture project
Area:
6300 m²
Year
Completion year of this architecture project
Year:
2021
Manufacturers
Brands with products used in this architecture project
Manufacturers: dormakaba Duravit Grohe Alsysco , Brits Nonwoven , +10 Caesarstone , Dulux , Duratile , Facade Solutions , Hulabond , Impact Engineering , Mellawood , Polyglass , Rodlin Design , Swanlight -10
https://www.archdaily.com/985406/durban-christian-centre-elphick-proome-architects Bianca Valentina Roșescu
June 28, 2022
https://www.archdaily.com/984386/calling-academy-school-salt-architects Hana Abdel
June 10, 2022
https://www.archdaily.com/983414/denis-goldberg-house-of-hope-museum-noero-architects Hana Abdel
March 17, 2022
https://www.archdaily.com/978637/green-school-south-africa-gass-architecture-studios Hana Abdel
March 11, 2022
The future is now!
The SBE22 conference brings together pioneers, practitioners and futurists in an event where sustainable, regenerative innovations and applications will be presented and debated.
https://www.archdaily.com/978326/sustainable-built-environments-2022-sbe-2022-conference Rene Submissions
February 03, 2022
https://www.archdaily.com/976081/agora-apartments-two-five-five-architects Hana Abdel
January 19, 2022
https://www.archdaily.com/952687/private-gymnasium-pavilion-and-guest-unit-malan-vorster-architecture-interior-design Hana Abdel
December 13, 2021
https://www.archdaily.com/973393/camps-bay-house-malan-vorster-architecture-interior-design chlsey
December 11, 2021
https://www.archdaily.com/973309/the-bank-rosebank-daffonchio-architects-plus-imbewu-design Hana Abdel
December 09, 2021
https://www.archdaily.com/973257/clifton-terraces-apartments-saota Hana Abdel
October 24, 2021
https://www.archdaily.com/970470/parklands-college-secondary-school-dhk-architects Pilar Caballero

















