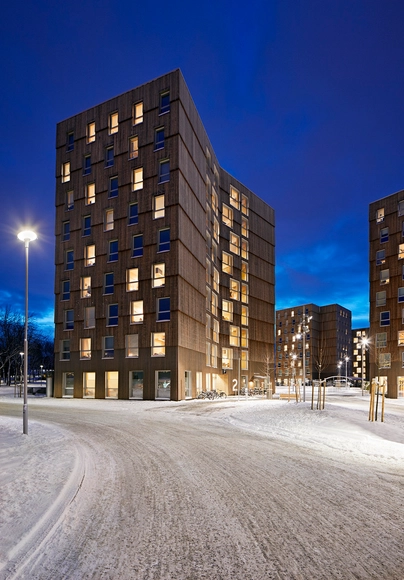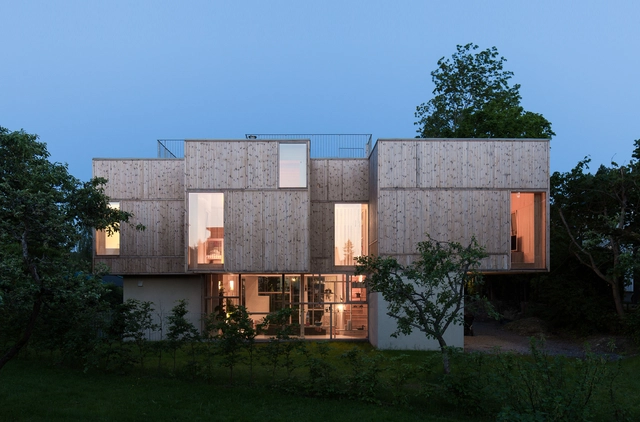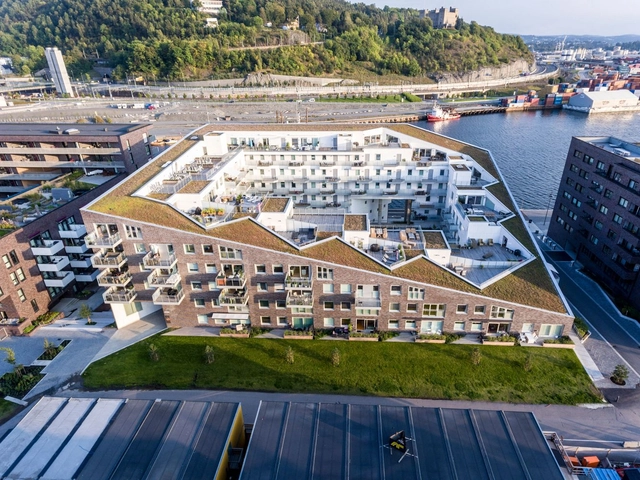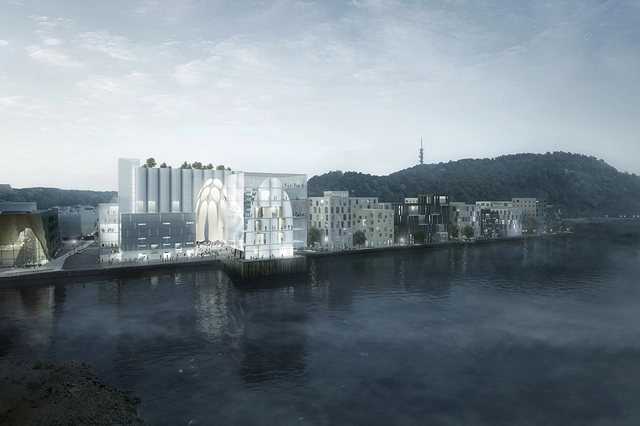
-
Architects: LPO arkitekter
- Area: 5800 m²
- Year: 2015
-
Manufacturers: Contiga, Flex Fasader, Glamox, Jatak, Petal AS, +1
-
Professionals: Melbye arkitektur interiør, Multiconsult, Østengen & Bergo AS









White Arkitekter has proposed a timber-framed "lantern" design for in a new addition to the local art center in Akershus, Norway as part of a limited architecture competition. The design by White Arkitekter was selected as a runner-up, with Haugen/Zohar Arkitekter named the winner. White’s design aims to connect the art facilities to adjacent historical institutions and create additional public space.






Büro Ziyu Zhuang and RSAA have released images of Kunstsilo, their proposal for the Tangen Collection and Sørlandets Kunstmuseum in Kristiansand, Norway. The design is centered around a historical grain silo, simultaneously preserving, modifying, and adding to the existing site.
The design carves a curved void into the concrete silo, producing a shelter for visitors and revealing the form within. The circulation then follows the former path of the grain through a new structure on the eastern side envisioned as an open box with an industrial glass envelope. The extension of the silo, new volumes, and adjacent canal produce a new plaza that spans the length of the silo.