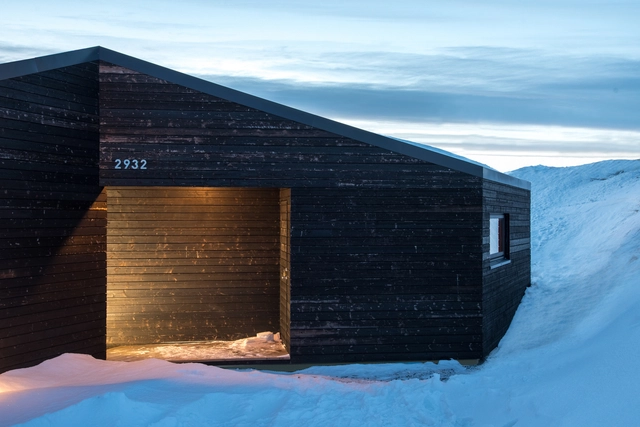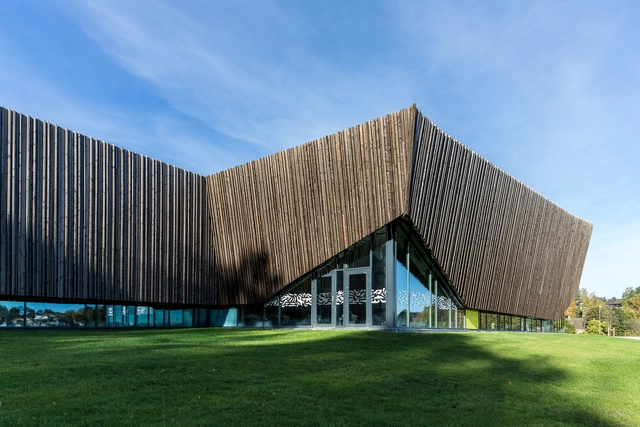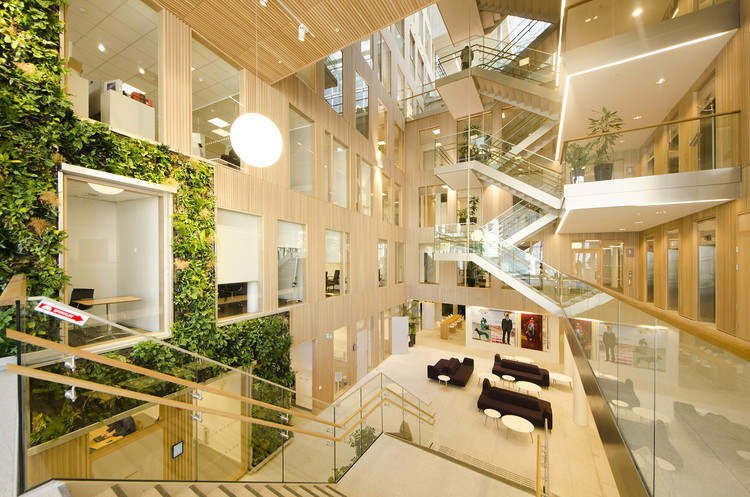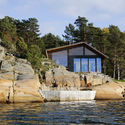
Norway
Herdla Birdwatching Tower / LJB AS
Cabin at Troll’s Peak / Rever & Drage Architects

-
Architects: Rever & Drage Architects
- Area: 140 m²
- Year: 2017
-
Manufacturers: Bøfjorden Sag, Møretyri, VINK
Villa Bergheimveien / Skapa as
Snøhetta's "A House to Die In" Goes Up for Public Display as the Project Faces Approval Battle

The result of an 8 year collaborative process between Snøhetta and Norwegian artist Bjarne Melgaard, “A House to Die In,” is now on display at a new exhibition Tjuvholmen in Oslo, Norway.
Organized by the architects and artist with Selvaag Art Collection, the exhibition shows the artistic process of designing the unique home and studio that is currently seeking approval for its construction. To be located on the grounds of painter Edward Munch’s former house and workshop in western Oslo, the sculptural proposal has prompted discussion over how it honors the legacy of one of Norway’s most famous artists.
Cabin Sjusjøen / Aslak Haanshuus Arkitekter

-
Architects: Aslak Haanshuus Arkitekter
- Area: 133 m²
- Year: 2017
-
Manufacturers: Mora, Mora Armatur, TermaTech TT20R Baszic, Termatech, nordvestvinduet
-
Professionals: Sjusjøen Byggeservice AS
The Archive House / Lund+Slaatto Architects

-
Architects: Lund+Slaatto Architects
- Area: 14700 m²
- Year: 2017
-
Professionals: Brandsberg-Dahls Arkitekter
Stavenger's New Visitor Center and Brewery / Cobe

Soon the people of Stavanger, Norway will get to see the LERVIG beer brewing process at the new 11,000 square meter visitor center and brewery designed by Danish architects COBE. An iconic focal point on what was once an industrial pier, the building will offer many new amenities to central Stavanger. The brewery will be encircled by public spaces such as a harbour bath and Norway’s first west-coast ‘street-food’ market, complete with a green roof above. From these periphery spaces, guests will be able to view the brew tanks and fermentation process happening in the heart of the building.
Rust House / Jarmund / Vigsnæs Architects

-
Architects: Jarmund / Vigsnæs Architects
- Area: 198 m²
- Year: 2016
-
Manufacturers: Amkel, Castor AS, Cembrit, Velfac
Outside In House / Jarmund / Vigsnæs Architects

-
Architects: Jarmund / Vigsnæs Architects
- Area: 984 m²
- Year: 2016
-
Manufacturers: Bergknapp, Cotto d'Este, Svenneby Sag og Høvleri
Reiulf Ramstad Arkitekter Unveils Copper Clad Residential Tower in Ski, Norway

Reiulf Ramstad Arkitekter has unveiled plans for a copper-clad residential tower to be built in a new green neighborhood located on the site of a former military settlement, in Ski Vest, Norway.
Selestranda House / bark arkitekter

-
Architects: bark arkitekter
- Area: 88 m²
- Year: 2016
-
Manufacturers: E.W. Andersen, Hamran Kjøkken, Minera Skifer, Riska Sagbruk, Vikeså Trevare
Schweigaardsgate 21 + 23 / Lund+Slaatto Architects

-
Architects: Lund+Slaatto Architects
- Area: 36000 m²
- Year: 2013
-
Manufacturers: ABS Parkettgruppen Norge AS, Bolseth Glass AS, Bosvik AS, Buskerud Spesialinnredning AS, Skanska, +1
-
Professionals: Bjørbekk & Lindheim, Lund+Slaatto Architects
Cabin Østfold / Lund+Slaatto Architects
Toneheim Folkehøgskole Student Housing / ASAS arkitektur

-
Architects: ASAS arkitektur
- Area: 1300 m²
- Year: 2014
-
Manufacturers: Forbo Flooring Systems, Lian Trevarefabrikk, Moelven
-
Professionals: Atsite
Holmen Aquatics Center / ARKIS architects

-
Architects: ARKIS architects
- Area: 5319 m²
- Year: 2017
-
Manufacturers: Myrtha Pools, Bosvik AS, Norbetong, ROCKWOOL
-
Professionals: Verkis
Viewpoint Granasjøen / Bergersen Arkitekter AS

-
Architects: Bergersen Arkitekter AS
- Area: 18 m²
- Year: 2017
-
Manufacturers: Bergene Holm AS, Otretek, Skovin AS, Windoor AB
-
Professionals: Roar Havdal
Faculty of Fine Art, Music and Design of the University of Bergen / Snøhetta

-
Architects: Snøhetta
- Area: 14800 m²
- Year: 2017
-
Manufacturers: BS Eurobib AS, Bo Andren, GLASSBEL, Hunton, WindowMaster
-
Professionals: Scenario Interiørarkitekter


















.jpg?1516316407)

.jpg?1516316177)

























































