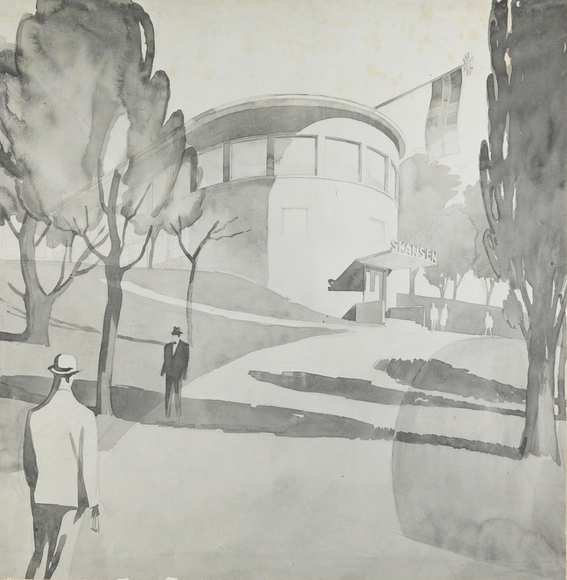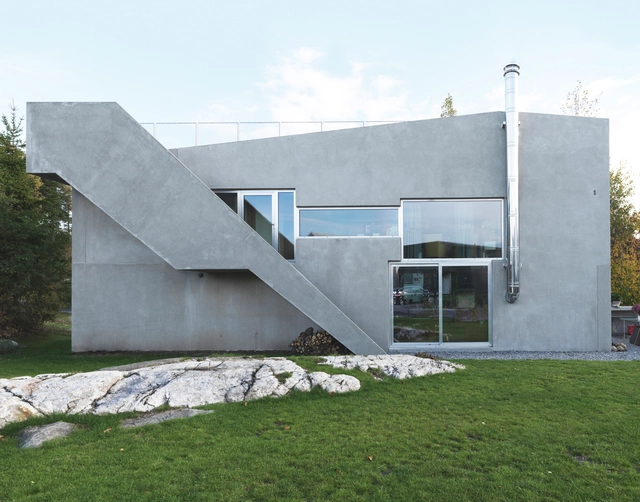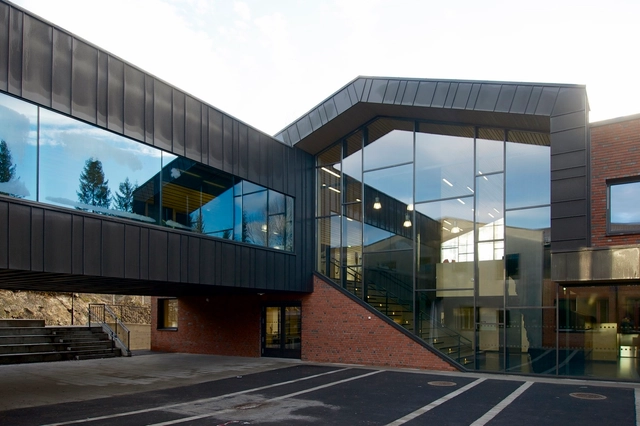
-
Architects: Rever & Drage Architects
- Area: 135 m²
- Year: 2015



With his designs for Skansen Restaurant, Ekeberg Restaurant and the Horn Building, the architect Lars Backer brought the International Style in architecture to Norway. Many people had felt that a new era was imminent, and now it had arrived.
The exhibition “Lars Backer – architect. A pioneer of Norwegian Modernism” tells the story of Lars Backer’s life, explains his contribution to Norwegian architecture, and sheds light on the era he lived in.



Though architectural history is replete with bricks, stones, and steel, there is no rule that states that architecture must be ‘solid’. Sverre Fehn, one of the most prominent architects of postwar Norway, regularly made use of heavy materials like concrete and stone masonry in his projects [1]. In this way, his proposal for the Nordic Pavilion at the Osaka World Expo in 1970 could be seen as an atypical exploration of a more delicate structure. Representing a very different aspect of ‘Modernity’ than his usual work, Fehn’s “breathing balloon” pavilion stands not only in contradiction to Fehn’s design canon, but to that of traditional architecture as a whole.




Villa Tugendhat (1928–30) in the Czech Republic is the most well-preserved example of Ludwig Mies van der Rohe’s early functionalism. It is regarded as one of the world’s most important manifestations of villa architecture and has been listed as a UNESCO World Heritage Site. The building also likely inspired the Norwegian architect Arne Korsmo’s work on Villa Stenersen (1937–39).


