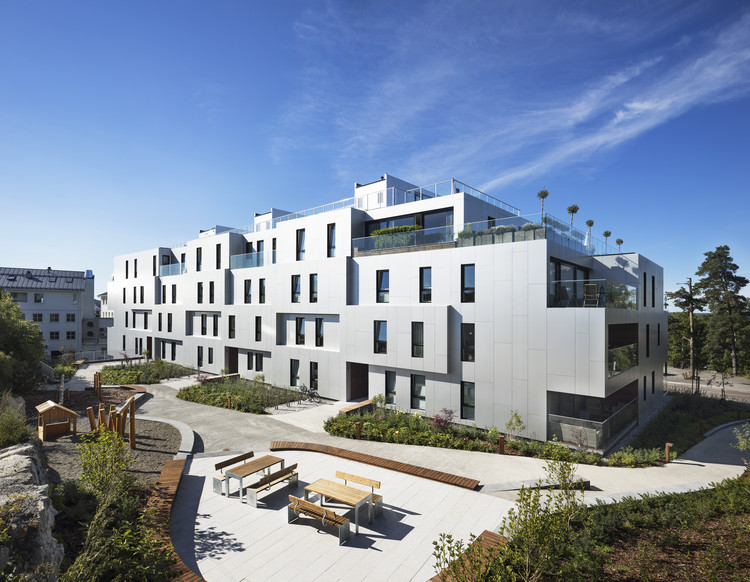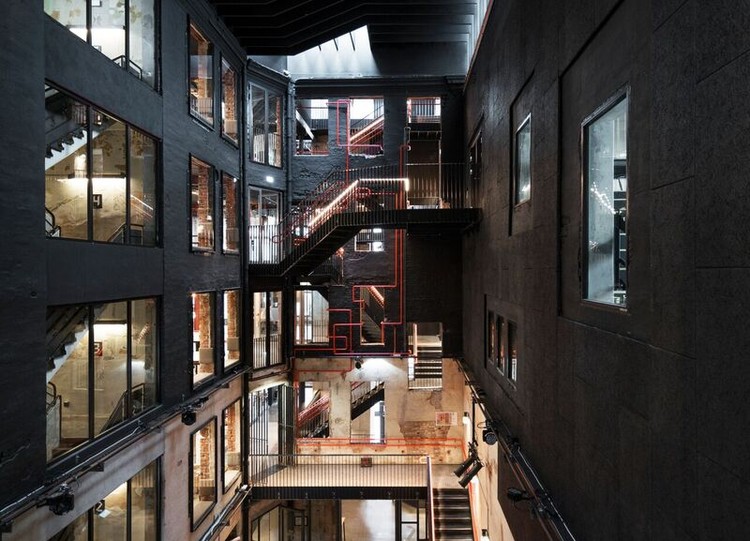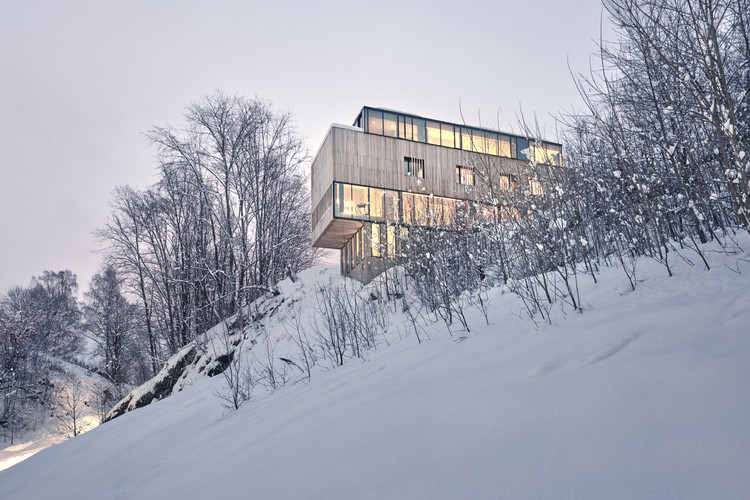
Norway
Soria Moria Sauna / Feste Landscape • Architecture
Sæter Terrasse / A-lab

-
Architects: A-lab
- Year: 2017
-
Manufacturers: Alutile, Moelven, UAB Panorama Nordic
-
Professionals: Bjørbekk & Lindheim, Kruse Smith AS
Pavilion Sandefjord / R21 Arkitekter
Cabin Sandefjord / R21 arkitekter

-
Architects: R21 arkitekter
- Area: 81 m²
- Year: 2018
Sentralen Library / Atelier Oslo + KIMA Arkitektur

-
Architects: Atelier Oslo, KIMA Arkitektur
- Area: 12500 m²
- Year: 2016
-
Manufacturers: Cembrit, Kone, Purus, TECE, Vola
-
Professionals: AF Byggfornyelse, Brekke & Strand Akustikk, Consept Design AS, RIB, RIE, +3
Single Family House Hoffstad / Knut Hjeltnes
Voss High School / Nordic Office of Architecture + AART architects
.jpg?1480628246&format=webp&width=640&height=429)
-
Architects: AART architects, Nordic Office of Architecture
- Area: 11500 m²
- Year: 2016
-
Manufacturers: AMG, Binderholz, Con-Form, Innomhus, Respo, +1
-
Professionals: Bjørbekk & Lindheim, Hent, Norconsult, Sweco
BUKKEKJERKA / MORFEUS arkitekter

-
Architects: MORFEUS arkitekter
- Area: 260 m²
- Year: 2018
-
Professionals: K. Apeland, Veidekke
Oslo's Holocaust Center Reappropriates Former Norwegian Nazi Building

Transborder has announced their estimated completion date of 2020 for the extension to Oslo's Center for Studies of the Holocaust and Religious Minorities. The building, Villa Grande, was once the residence of the leader of the Norwegian Nazi Party during the invasion years. "This faceted legacy where important contributions to the appearance of the villa arose from a dark and hateful ideology, demanded a critical adaptation of the extension where one had to have a conscious attitude to historical layers of the building."
Mylla Hytte / Mork-Ulnes Architects

-
Architects: Mork-Ulnes Architects
- Area: 100 m²
- Year: 2017
-
Manufacturers: Alvdal Skurlag, Kreativt Hus, Nyhuset Bruk, Weber
Ulstein Arena / Lund+Slaatto Architects

-
Architects: Lund+Slaatto Architects
- Area: 10000 m²
- Year: 2017
-
Manufacturers: RHEINZINK, Canvas AS, Moelven, Skandinaviska Glassystem, Vitra
-
Professionals: Bjørbekk & Lindheim
Two-in-One House / Reiulf Ramstad Arkitekter

-
Architects: Reiulf Ramstad Arkitekter
- Area: 525 m²
- Year: 2017
-
Manufacturers: Alu-Plus, CB Bygg, JACKON Insulation GmbH, Oslo Finerfabrikk
Grilstad Marina / Lund Hagem Architects

-
Architects: Lund Hagem Architects
- Year: 2017
-
Professionals: Grilstad Marina AS
Mandal Slipway Housing Complex / Reiulf Ramstad Arkitekter
Sykepleierskolen The Nursing School / JVA
House of Many-Worlds / Austigard Arkitektur

-
Architects: Austigard Arkitektur
- Area: 80 m²
- Year: 2018
-
Manufacturers: RMIG, VELUX Group, Bodi Spot Sylinder, Kompaktlaminat, Oslo Finerfabrikk
-
Professionals: Nytt Prosjekt AS
Young Architects Win First Prize for Museum of Forest Finn Culture in Norway

An international team of young architects based in Copenhagen have won first prize for their proposal ‘Finnskogens Hus’ in a competition for a new Museum of Forest Finn Culture in Svullrya, Norway.
The fourth largest architectural competition in Norway, the new museum aims to inform and educate visitors about the Forest Finns, Finnish migrants who settled in Swedish and Norwegian forests in the late 16th to 17th centuries.
World's Tallest Timber Tower to Be Built in Norway—Thanks to New Rules on What Defines a "Timber Building"

Over the last few months, we have seen a surge in large timber structures being constructed across the globe claiming to be the biggest, the tallest, or the first of their kind—for example, plans for the Dutch Mountains, the world’s largest wooden building, have recently been revealed. Contractors Moelven Limtre are one of the key drivers of this change as the perception of timber as a load-bearing material becomes more common. Their director Rune Abrahamsen is responsible for one of the current claimants of the world record for the tallest timber building, “Treet” in Bergen, at 51 meters tall. However, the contractor’s latest project Mjøstårnet is set to reach an even taller height of 81 meters.
































.jpg?1480628269)
.jpg?1480628406)
.jpg?1480628448)
.jpg?1480628461)
.jpg?1480628246)



.jpg?1529326685)



















































