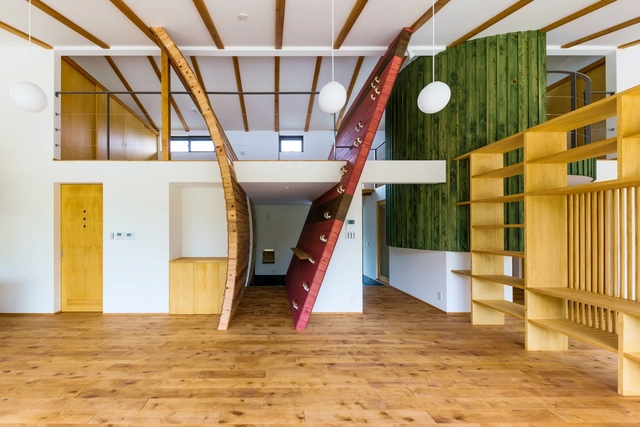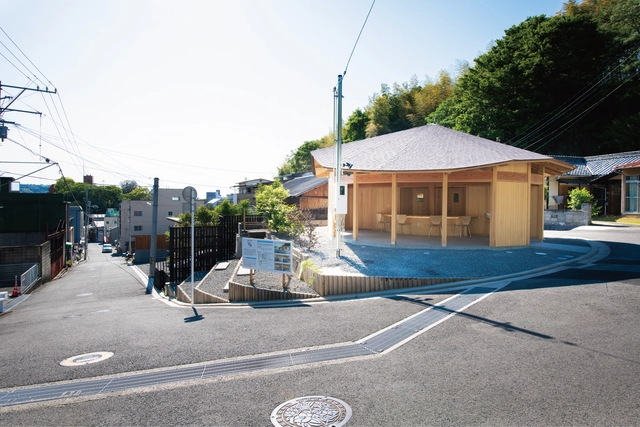-
ArchDaily
-
Japan
Japan
https://www.archdaily.com/951336/store-plus-house-in-gakuenmae-fujiwaramuro-architectsHana Abdel
https://www.archdaily.com/950748/hasami-house-jima-designHana Abdel
https://www.archdaily.com/950645/kno-nursery-hibinosekkei-plus-youji-no-shiroHana Abdel
https://www.archdaily.com/950669/sestet-apartment-building-hugo-kohno-architect-associatesHana Abdel
https://www.archdaily.com/950413/house-in-tonami-kazuto-nishi-architectsHana Abdel
https://www.archdaily.com/950281/house-in-umejima-iraPilar Caballero
https://www.archdaily.com/950212/house-i-miya-akiko-architecture-atelierAndreas Luco
https://www.archdaily.com/950298/house-in-iruma-aoyagi-designValeria Silva
https://www.archdaily.com/950241/house-in-zenpukuji-aoyagi-designHana Abdel
https://www.archdaily.com/950211/house-k-miya-akiko-architecture-atelierAndreas Luco
https://www.archdaily.com/950147/rib-apartment-ryu-mitarai-and-associates-architectsHana Abdel
https://www.archdaily.com/950149/himitsujanai-kichi-itsuki-matsumoto-aichi-institute-of-technology-graduate-school-plus-ehime-architecture-and-design-officeHana Abdel
https://www.archdaily.com/950084/stir-ryu-mitarai-and-associates-architectsHana Abdel
https://www.archdaily.com/949995/okura-house-taisei-design-planners-architects-and-engineersAndreas Luco
https://www.archdaily.com/950042/beauty-salon-in-harajuku-nanometer-architecturePilar Caballero
https://www.archdaily.com/949606/t-house-new-balance-store-schemata-architects-plus-ondesign-partnersHana Abdel
https://www.archdaily.com/949447/izuminomori-kindergarten-hiroto-suzuki-architects-and-associatesPilar Caballero
https://www.archdaily.com/949539/emil-nakijin-hotel-shinichi-ogawa-and-associatesHana Abdel











.jpg?1603453083&format=webp&width=640&height=580)

.jpg?1603360579)




