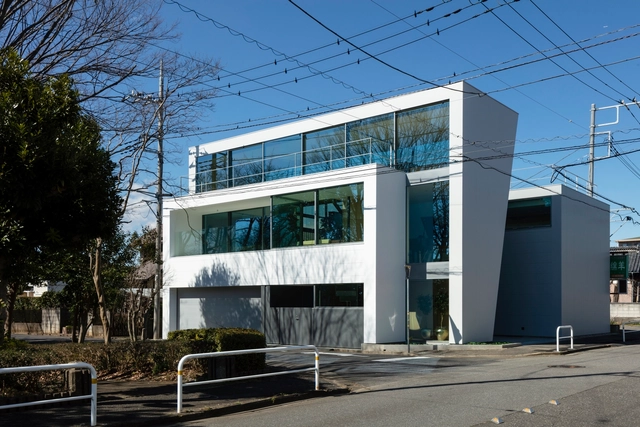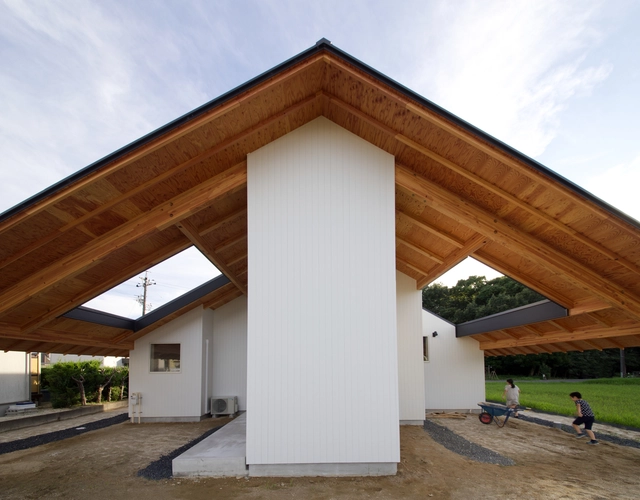-
ArchDaily
-
Japan
Japan
https://www.archdaily.com/954181/house-in-tsukuba-aisaka-architects-atelierValeria Silva
https://www.archdaily.com/954556/atami-tower-house-ashida-architect-and-associatesValeria Silva
 © Gen Inoue
© Gen Inoue



 + 13
+ 13
-
- Area:
80 m²
-
Year:
2016
-
Manufacturers: Interface, Kawashima Selkon, MARUHON, Nagoya Mosaic-Tile, Nakamura・Corp Co.,Ltd, +5Plank, Porters Paints, Potence, VitrA, Wave-5
https://www.archdaily.com/954559/yin-residence-ashida-architect-and-associatesValeria Silva
https://www.archdaily.com/954177/house-in-himeji-fujiwaramuro-architectsHana Abdel
https://www.archdaily.com/954373/house-s-atelier-nHana Abdel
https://www.archdaily.com/954226/tsubo-niwa-extension-kenzo-makino-and-associatesPilar Caballero
https://www.archdaily.com/954053/the-westin-miyako-kyoto-chapel-renovation-katori-archi-plus-design-associatesValeria Silva
https://www.archdaily.com/953684/continuous-plate-house-fadsHana Abdel
https://www.archdaily.com/953978/kasa-house-katsutoshi-sasaki-plus-associatesHana Abdel
https://www.archdaily.com/953894/garden-house-in-musashimasuko-toshihiro-aso-design-officeHana Abdel
https://www.archdaily.com/953866/house-in-asaka-toshihiro-aso-design-officeHana Abdel
https://www.archdaily.com/953427/area-park-studio-naoko-kasuya-kao-plus-atsushiValeria Silva
https://www.archdaily.com/953558/sione-ginkakuji-store-fumihiko-sano-studioAndreas Luco
https://www.archdaily.com/953470/descente-blanc-sapporo-store-schemata-architectsHana Abdel
 © Katsumasa Tanaka
© Katsumasa Tanakahttps://www.archdaily.com/953286/house-on-the-hill-kominoru-designHana Abdel
https://www.archdaily.com/952781/seiwa-kindergarten-naf-architect-and-designHana Abdel
https://www.archdaily.com/953138/big-loft-house-kominoru-designHana Abdel
https://www.archdaily.com/789221/tenhachi-house-8-tenhachi-architect-and-interior-designCristobal Rojas















