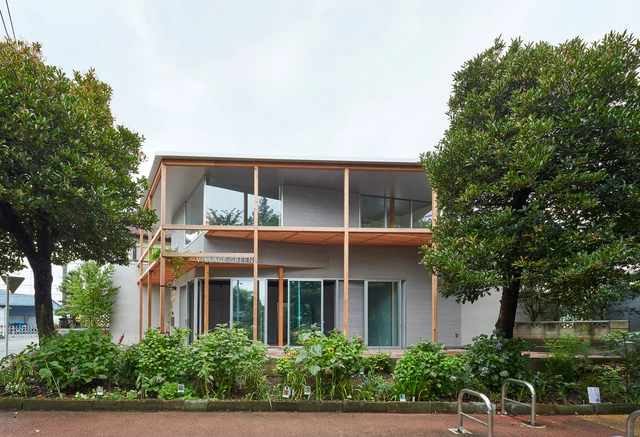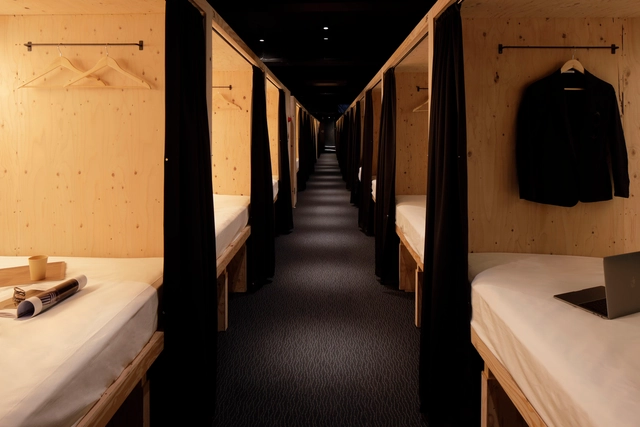-
ArchDaily
-
Japan
Japan
https://www.archdaily.com/946747/housing-complex-niigata-iii-studio-takuya-hosokaiHana Abdel
https://www.archdaily.com/885674/optical-glass-house-hiroshi-nakamura-and-napRayen Sagredo
https://www.archdaily.com/947318/tsuchinao-shikki-atelier-baumPilar Caballero
https://www.archdaily.com/947248/house-in-iizuka-peak-studioAndreas Luco
 © Kaori lchikawa
© Kaori lchikawa



 + 18
+ 18
-
- Area:
96 m²
-
Year:
2019
-
Manufacturers: GRAPHISOFT, Vectorworks, Adobe Systems Incorporated, Arauno S, Inax Yawl, +7Kakudai, Koizmi Lighting, Lighting factory, Panasonic Japan, Swan, T-form, TOSHIBA-7 -
https://www.archdaily.com/947218/half-barn-at-hashimoto-ryuichi-ashizawa-architects-and-associatesPilar Caballero
https://www.archdaily.com/947215/koganeyu-schemata-architects-plus-jo-nagasakaHana Abdel
https://www.archdaily.com/947117/yoshino-nursery-school-and-kindergarten-tezuka-architectsHana Abdel
https://www.archdaily.com/946948/tenjintyo-terrace-yoshitaka-suzuki-and-associatesPilar Caballero
https://www.archdaily.com/947007/country-market-ryusuke-nankiValeria Silva
https://www.archdaily.com/946963/aizumi-base-fujiwaramuro-architectsHana Abdel
https://www.archdaily.com/947036/small-hotel-capdHana Abdel
https://www.archdaily.com/946946/house-n-naoPilar Caballero
https://www.archdaily.com/946836/hcm-house-ginga-architectsHana Abdel
https://www.archdaily.com/946926/open-sky-house-yoshitaka-suzuki-and-associatesHana Abdel
https://www.archdaily.com/946779/the-open-cabin-royal-house-coValeria Silva
https://www.archdaily.com/946746/office-m-takaomi-yoshimoto-plus-associatesHana Abdel
 © Yohei Sasakura
© Yohei Sasakura



 + 35
+ 35
-
- Area:
69 m²
-
Year:
2019
-
Manufacturers: AutoDesk, DANTO, Flos, Globe, IOC Flooring, +6LIXIL , NANIWA KINZOKU, Trimble Navigation, Unreal Engine, kobe style, wood-furniture+1-6 -
https://www.archdaily.com/946668/house-in-higashisumiyoshi-horibe-associatesHana Abdel
https://www.archdaily.com/946565/higashi-sanchome-toilet-nao-tamuraHana Abdel














SS_Co._Ltd._Hojo_Hiroko(1).jpg?1598525617&format=webp&width=640&height=580)