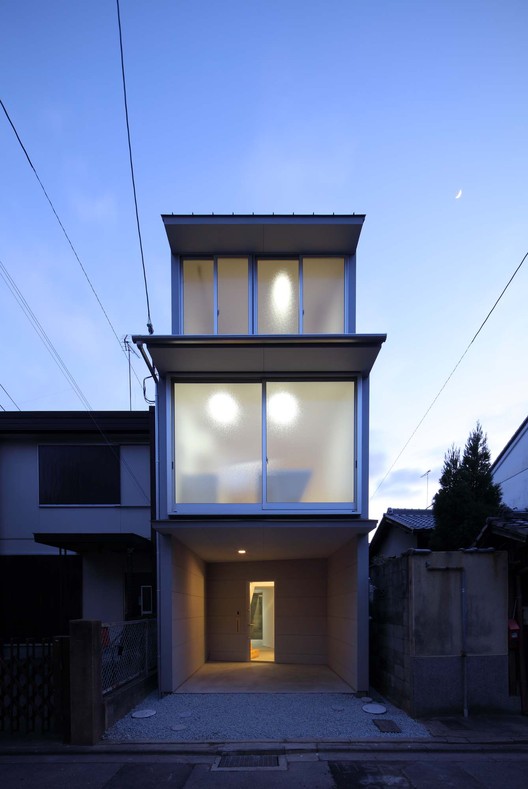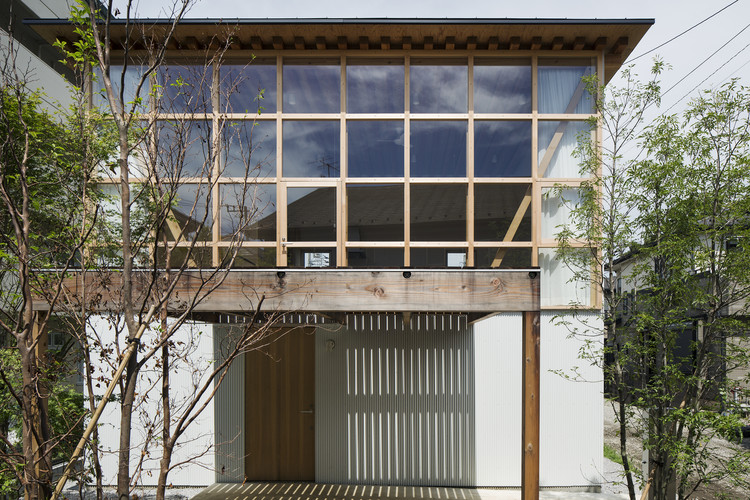ArchDaily
Japan
Japan
June 05, 2016
https://www.archdaily.com/788682/house-in-midorigaoka-yutaka-yoshida-architect-and-associates Cristobal Rojas
June 04, 2016
https://www.archdaily.com/788604/former-fuji-ice-plant-ofda Daniela Cardenas
June 03, 2016
https://www.archdaily.com/788699/spring-valley-brewery-tokyo-general-design Cristobal Rojas
June 03, 2016
https://www.archdaily.com/788606/madder-red-house-ofda Daniela Cardenas
June 02, 2016
https://www.archdaily.com/788349/team-living-house-masatoshi-hirai-architects-atelier Daniela Cardenas
June 01, 2016
https://www.archdaily.com/788475/minamisoma-city-fire-department-disaster-control-center-tetsuo-kobori-architects-plus-nagayama-architect-office Florencia Mena
May 30, 2016
https://www.archdaily.com/788361/new-kyoto-town-house-2-alphaville-architects Cristobal Rojas
May 30, 2016
https://www.archdaily.com/788143/rokkatei-makomanai-hall-furuichi-and-associates Cristobal Rojas
May 26, 2016
https://www.archdaily.com/788145/pilotis-house-furuichi-and-associates Cristobal Rojas
May 26, 2016
https://www.archdaily.com/787725/the-clinic-made-of-plain-wood-base-ihrmk Florencia Mena
May 25, 2016
https://www.archdaily.com/788134/j-house-domino-architects Florencia Mena
May 25, 2016
https://www.archdaily.com/788125/hue-5f-schemata-architects Daniela Cardenas
May 24, 2016
https://www.archdaily.com/788144/kuhon-ji-buddhist-temple-furuichi-and-associates Cristobal Rojas
May 24, 2016
https://www.archdaily.com/787963/amanenomori-nursery-school-aisaka-architects-atelier Daniela Cardenas
May 20, 2016
https://www.archdaily.com/787795/interior-renovation-in-tokyo-frontofficetokyo Florencia Mena
May 17, 2016
https://www.archdaily.com/787411/module-grid-house-tetsuo-yamaji-architects Daniela Cardenas
May 11, 2016
https://www.archdaily.com/787130/miyahata-ruins-museum-furuichi-and-associates Daniela Cardenas
May 09, 2016
https://www.archdaily.com/787042/changing-the-event-to-art-geneto Cristobal Rojas











