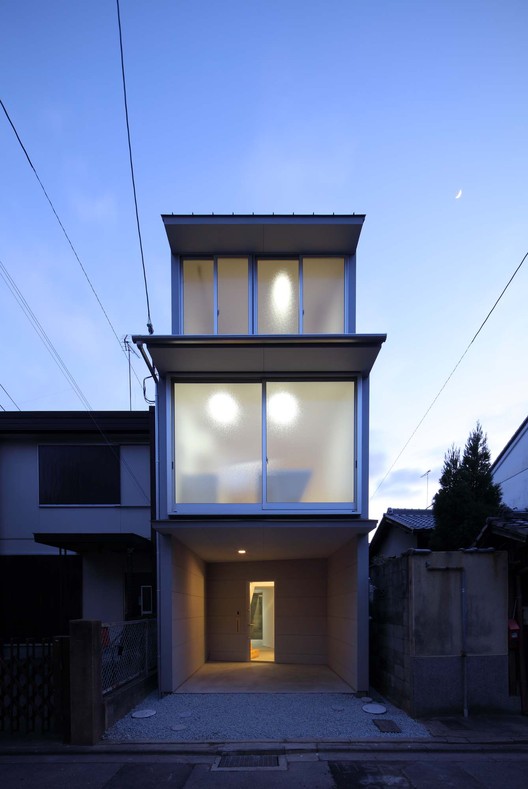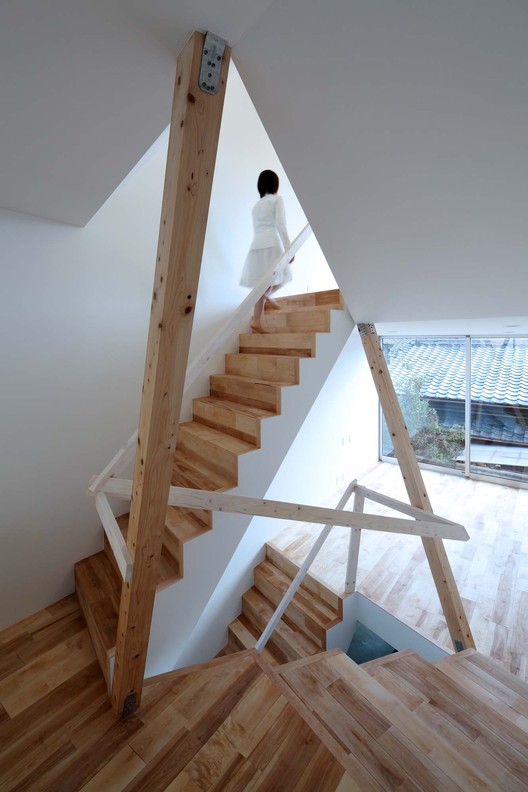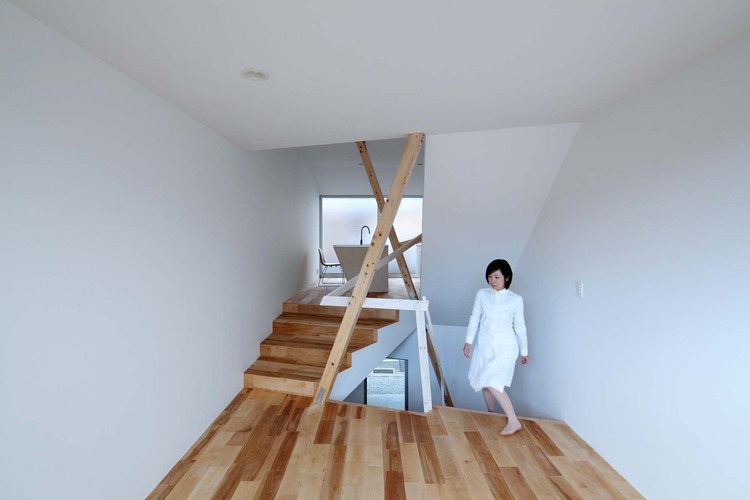
-
Architects: Alphaville Architects
- Area: 3000 m²
- Year: 2014
-
Photographs:Kei Sugino
-
Structural Engineer: Takashi Manda Structural, Takashi Manda

Text description provided by the architects. The current wooden house system based on bearing wall calculation hardly fits in with the ‘eel’s bed’ or the elongated housing lots typical of Kyoto, an old capital of Japan. While the width of lots has been segmentalized to provide minimal daylight, ventilation and access over a long period of time, the only option today of opening up the frontage is either steel structure or specialized wooden frame structure.

This project’s tiny site west of the Imperial Palace requires enhancement of spatial connection in terms of both plan and section. We therefore opted for the wood structure: integrated the structural body with partition walls, assigned the stairs that comprise the minimal surface element connecting different floor levels to be the bearing wall, and let the braces be a pair of tension members that traverse the building’s entire frame work from the first to the third floor. As these two braces also serve as columns supporting the beams at the end of each floor slab, their motion within the three dimensional space are reflected to the form of the slab.

These braces are also meaningful because they are one medium of inviting carpenters to the small-scale housing projects, a trial that is unusual in other similar residential projects. As for the low budget and convenience, most small-scale houses in Japan use locally pre-fabricated timber materials. However, this house’s 3-dimensional shapes and the use of unique braces required the craftmanship of Japanese carpenters. The architects are making an effort to merge traditional values of craftmanship and contemporary advantages of industrial technology here.

Furthermore, this project’s main focus lies on the concept to integrate public and private space and furthermore 3-dimensional gradation of them within the house. Due to the elongated housing lot, most houses in this old urban fabric may feel isolated even though these lots are suitable for the privacy respect. One way to solve this issue is to preserve the maximum transparency of the interior space and structure to connect public area in the front and the private courtyard in the back. The partial slabs that do not block one’s view from front to back like usual whole-covered floor slabs successfully integrate public and private in this house.


Space composed of just two brace columns, skipped floors and openings to south and north is a three dimensional development of the traditional wood structure consist of floors, pillars and openings to road and garden. This is to propose a prototype of a wooden structure housing in Kyoto where grids are broken down into strip-shaped housing lots.












































































