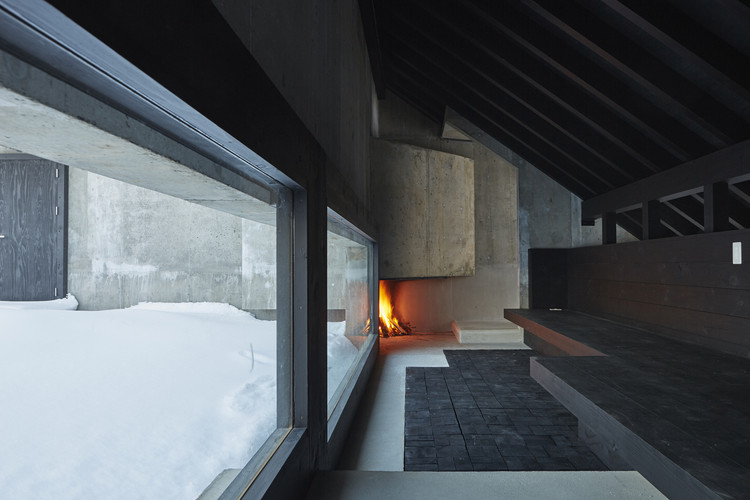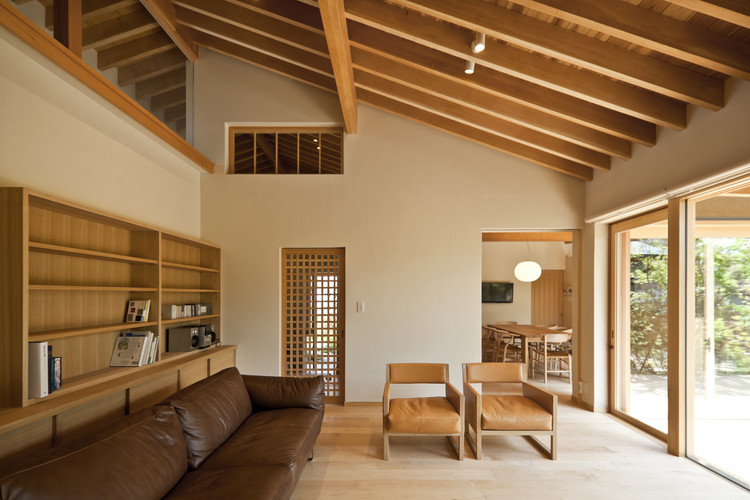-
ArchDaily
-
Japan
Japan
https://www.archdaily.com/793462/fukuchiyo-sake-brewery-yha-architectsCristobal Rojas
https://www.archdaily.com/793283/house-in-kimitsu-kawakami-architectsDaniela Cardenas
https://www.archdaily.com/793214/renovation-of-kanban-style-rei-mitsui-architectsFlorencia Mena
https://www.archdaily.com/792976/itoi-elementary-school-atelier-bnkCristobal Rojas
https://www.archdaily.com/792872/inverted-house-the-oslo-school-of-architecture-and-design-plus-kengo-kuma-and-associatesCristobal Rojas
https://www.archdaily.com/792879/black-and-white-box-atelier-casaCristobal Rojas
https://www.archdaily.com/792756/wengawa-house-katsutoshi-sasaki-plus-associatesDaniela Cardenas
https://www.archdaily.com/792528/uzi-house-alts-design-officeCristobal Rojas
https://www.archdaily.com/792492/otsu-house-alts-design-officeFlorencia Mena
https://www.archdaily.com/792313/umeda-hospital-kengo-kuma-and-associatesDaniela Cardenas
https://www.archdaily.com/791557/serviced-apartments-in-otuka-takashi-nishitani-architectsFlorencia Mena
https://www.archdaily.com/791973/xchange-apartments-tankDaniela Cardenas
https://www.archdaily.com/791867/minka-2013-thth-architectsDaniela Cardenas
https://www.archdaily.com/791286/house-with-a-doma-salon-takashi-okuno-architectural-design-officeFlorencia Mena
https://www.archdaily.com/791221/house-in-enjyuuji-tatta-architectsFlorencia Mena
https://www.archdaily.com/791423/house-of-calm-satoru-hirota-architectsFlorencia Mena
https://www.archdaily.com/791350/st-nursery-hibinosekkei-plus-youji-no-shiroDaniela Cardenas
https://www.archdaily.com/791347/house-of-nagahama-takashi-okuno-architectural-design-officeDaniela Cardenas












.jpg?1469158052)


