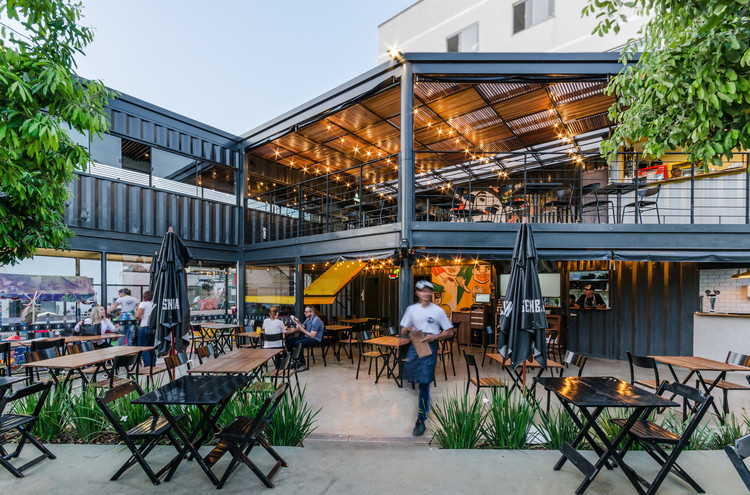ArchDaily
Brazil
Brazil
June 16, 2020
https://www.archdaily.com/941577/ed-apartment-daher-jardim-arquitetura Pilar Caballero
June 13, 2020
https://www.archdaily.com/940943/wing-house-studio-guilherme-torres Andreas Luco
June 12, 2020
https://www.archdaily.com/941459/tgs-house-laercio-fabiano-arquitetura Valeria Silva
June 11, 2020
https://www.archdaily.com/941294/aj-apartment-coa-associados Andreas Luco
June 10, 2020
© Felipe Araujo + 23
Area
Area of this architecture project
Area:
1291 ft²
Year
Completion year of this architecture project
Year:
2019
Manufacturers
Brands with products used in this architecture project
Manufacturers: Cosentino América Móveis , Arauco , Caris Soluções em Esquadrias , Catrinque Marcenaria , +15 Coral , Debacco , Deca , Demuner Marcenaria , Elettromec , Grill Chef , Madeiras Ecológicas , Maneco Quindere , Matias Brotas Arte Contemporânea , Pedra de Minas , Rusimar Brumol , Sollos , Stampa , Viminas , iluminar -15 https://www.archdaily.com/941315/ranto-house-arquitetura27 Pilar Caballero
June 10, 2020
https://www.archdaily.com/941065/ra-house-lb-plus-mr Valeria Silva
June 10, 2020
© Juliana Berzoini + 32
Area
Area of this architecture project
Area:
10600 m²
Year
Completion year of this architecture project
Year:
2018
Manufacturers
Brands with products used in this architecture project
Manufacturers: AutoDesk Adobe , Alcoa , Aquanet , Arouca , +27 Artlantis , Celite , ConsulGEO - DO , Coral , Deca , Eliane , Fabrimar , Fortelev , Isover , Itaim Iluminação , JDIMAS , Leroy Merlín , Marmoaria , Mercado local , MetalFort , Microsoft , Minas MDF , Moeller/Cemar , Montele , Osram , Papaiz , Serralheria in loco , Supermix , Suvinil , Trimble , Viaplus , Vidro MG -27 https://www.archdaily.com/940259/cad-3-center-dpfp-ufmg Andreas Luco
June 09, 2020
© Edgard Cesar + 21
Area
Area of this architecture project
Area:
393 m²
Year
Completion year of this architecture project
Year:
2020
Manufacturers
Brands with products used in this architecture project
Manufacturers: AutoDesk Aj acabamentos , Aldeia , Bontempo , FERROARTE ESTRUTURAS METÁLICAS , +7 Gruta Mármores e Granitos , Interpam , Multipedras , SERRALHERIA DIAS , Tabriz , Trimble Navigation , WORD ESQUADRIAS -7 https://www.archdaily.com/940986/concrete-house-costaveras-arquitetos Pilar Caballero
June 09, 2020
© Eduardo Macarios + 9
Area
Area of this architecture project
Area:
72 m²
Year
Completion year of this architecture project
Year:
2019
Manufacturers
Brands with products used in this architecture project
Manufacturers: ADORNIE AMBIENTES , Eletromec , Formigheri Madeiras , Formigheri móveis , Greyhouse iluminação , +6 Michelangelo , Oda Design , Reveev , Simmetria ambiente , TONSURTON , VIAMAR MARMORARIA -6 https://www.archdaily.com/941126/loft-on-life-crippa-e-assis-arquitetura Andreas Luco
June 09, 2020
© Felipe Araújo + 13
Area
Area of this architecture project
Area:
1259 ft²
Year
Completion year of this architecture project
Year:
2018
Manufacturers
Brands with products used in this architecture project
Manufacturers: AutoDesk 24 SOUQ , 5 by Kamy , Araquém Alcântara , Arnaldo Danemberg , +22 Augusta , Barcellos Paisagismo , Carbono Design , Casa Pronta , Casa rara , Castelatto , Construflama , Deca , Design brasil , Doka , Dpot , Elettromec , Estúdio Bola , Galeria Marcelo Guarnieri , Kosten Haus , Lucenera , M Móveis , Neobambu , O Ebanista , Olho Interni , Palimanan , Trimble Navigation -22 https://www.archdaily.com/939737/forest-house-cacau-ribeiro-interiores Pilar Caballero
June 07, 2020
© Cassio Oba + 21
Area
Area of this architecture project
Area:
500 m²
Year
Completion year of this architecture project
Year:
2018
Manufacturers
Brands with products used in this architecture project
Manufacturers: CFC VIDROS , Casa Franceza , Cia do Metal , Dalle Piagge , Decameron , +21 EKF , ELITTE TECNOLOGIA , ENGEFRANÇA , FABIO PIOLLI , FORTE CLEAN , Fernando Jaeger , Fernando Jaeger Atelier , GRAMA E FLOR , HIPER PEDRAS , Labluz , Líder Interiores , MARCENARIA MD , METROZ , MURATA ASOALHOS , OBRA FÁCIL , Polytec , Tidelli , Tramontina , Trimble , VERTIGARDEN , ZWsoft -21 https://www.archdaily.com/940842/am-house-coa-associados Andreas Luco
June 06, 2020
https://www.archdaily.com/940995/floating-house-waterlillihaus-syshaus Pilar Caballero
June 05, 2020
© Mak Cézar + 24
Area
Area of this architecture project
Area:
1937 ft²
Year
Completion year of this architecture project
Year:
2018
Manufacturers
Brands with products used in this architecture project
Manufacturers: Arcelor Mittal , Bonsai Faria Paisagismo , CPA Estruturas , Consulte Vendas , G Móveis Tubulares , +6 Madeireira Canadá , Pórtico Engenharia , Redil , SEVIMOL , Trimble Navigation , VIDBOX -6 https://www.archdaily.com/940944/doca-steak-burger-restaurant-meius-arquitetura Pilar Caballero
June 05, 2020
© Daniel Mansur + 23
Area
Area of this architecture project
Area:
1140 m²
Year
Completion year of this architecture project
Year:
2019
Manufacturers
Brands with products used in this architecture project
Manufacturers: AutoDesk A de arte , Bellar , Construflama , Deca , +8 Due Fratelli Marcenaria , Eletromec , Feeling Estofados , Mharmaros , Portinari , Terratile , Tintas Coral , Trimble Navigation -8 https://www.archdaily.com/940679/lake-house-janaina-pacheco-arquitetura-plus-estudio-mb Pilar Caballero
June 04, 2020
https://www.archdaily.com/940327/benedito-apartment-meireles-pavan-arquitetura Andreas Luco
June 02, 2020
https://www.archdaily.com/940618/mino-osteria-restaurant-vanessa-larre-arquitetura Pilar Caballero
June 01, 2020
© Fábio Júnior Severo + 9
Area
Area of this architecture project
Area:
40 m²
Year
Completion year of this architecture project
Year:
2019
Manufacturers
Brands with products used in this architecture project
Manufacturers: Alex Fernandes Home Decor , Bellacatarina Móveis , Coral Tintas , Fernando Mendes , Galeria Helena Neckel , +12 Gustavo Bittencourt , Jean Gillon , Joel Serralheria , Karsten , Kretzer Móveis , Marmoraria Modular , Ouse Iluminaçao , Portobello , Reveev Colchões , Unlimited , Vidrotec , WM Vidros -12 https://www.archdaily.com/940644/cloud-nine-spce-studio-gabriel-bordin Pilar Caballero
June 01, 2020
https://www.archdaily.com/940675/gym-and-snack-bar-module-dmdv-arquitetos Pilar Caballero












