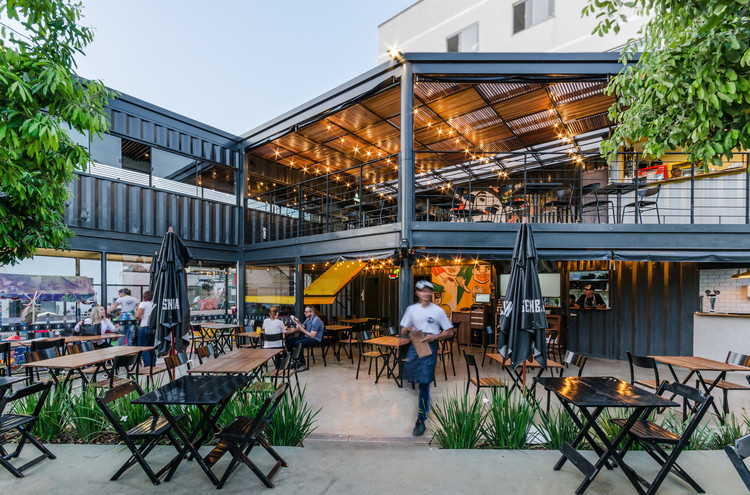
-
Architects: Meius Arquitetura
- Area: 1937 ft²
- Year: 2018
-
Manufacturers: Arcelor Mittal, Bonsai Faria Paisagismo, CPA Estruturas, Consulte Vendas, G Móveis Tubulares, Madeireira Canadá, Pórtico Engenharia, Redil, SEVIMOL, Trimble Navigation, VIDBOX
-
Lead Architect: Giulianno Camatta, Guilherme José

Text description provided by the architects. The Doca Steak Burger project, located in the city of Patos de Minas (MG) aimed to occupy a remnant of 210m² of land in a triangular shape, resulting from the opening of one of the main avenues in the city. With the intervention we seek to demonstrate the possibility of taking advantage of land previously denied by the market through its maximum occupation allowed by local legislation, having as its starting point issues of sustainability, use of an industrialized modular construction and interaction with the surroundings.



































