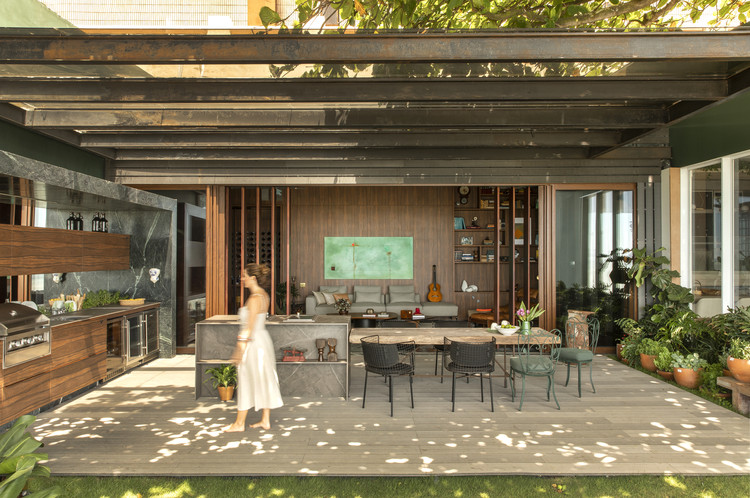
-
Architects: Arquitetura27
- Area: 1291 ft²
- Year: 2019
-
Photographs:Felipe Araujo, Camila Santos
-
Manufacturers: Cosentino, América Móveis, Arauco, Caris Soluções em Esquadrias, Catrinque Marcenaria, Coral, Debacco, Deca, Demuner Marcenaria, Elettromec, Grill Chef, Madeiras Ecológicas, Maneco Quindere, Matias Brotas Arte Contemporânea, Pedra de Minas, Rusimar Brumol, Sollos, Stampa, Viminas, iluminar
-
Lead Architects: Juliana Vervloet Do Amaral Roberta Toledo

Text description provided by the architects. A 120m² haven with a large living room, wine cellar, contemplative kitchen and a backyard. The name of the environment carries its essence, Re.canto (of the self). It was designed to be a space of connection.



A “hidden refuge”, its doors are always open to free spirits who seek to transform and reinvent themselves. The works of art by renowned contemporary artists make up the decor and contrast with the modernist style of the artist Dionísio del Santo.

In the furniture, the same dynamic of mixing the contemporary, such as the Amorfa table by architect Arthur Casas, with the original Ouro Preto armchairs by Jorge Zalszupim and the original MP41 armchair by Lafer. The reframing of objects is also present, the Firm believes that houses need to tell the story of their dwellers.

The living room has few covering materials, enriching each chosen material. The use of Pau Ferro from Arauco evokes the past and the sophistication of Brazilian design, covering the back wall and the ceiling, creating a single block. The sloping roof intensifies the notion of shelter, gradually decreasing the 4.5m ceiling. On the side walls, protection screens were used, which brought an unusual texture and intensified the symbolisms used in the project, walls of protection. All furniture, including the large bookcase, also uses the same laminate. On the shelf, many books permeate works of art and objects full of memories and attachments. Among them, the wall clock used next to an eye, making an almost surreal composition.

The cellar is an intimate and playful environment. The space has a ceiling and one of it surfaces covered by a silver mirror where the sculpture "Le Vita 07" by Estudio Manus floats in the air. On the floor, the shadow of the floating sculpture is projected on the pieces of soapstone.



Soapstone is used in the Seixo handles designed by the Firm, in the water bank of the external area and also in the fish sculpture made by artisans from Minas Gerais, which floats in the waters. On the deck, we opted for ecological gray-toned wood.

Between the living room and the balcony, PVC frames were used allowing a great integration between the room and the external space. Along the sliding doors, vertical slats in dyed wood were installed filtering the sun rays, allowing a gradually lighted space.

In the contemplative kitchen, the large tree canopy embraces the wooden table, an aged jackfruit tree top next to the cooking island in Dekton, both protected from the elements by the laminated glass covering. The leaves of the trees function as a large natural screen allowing rays to arrive in a delicate and pleasant way.

The workbench made inside a soapstone portico maintains the connection of the use of materials.
Nature connects to architecture, an affectionate and functional landscaping with a vegetable garden and grass designed by landscape architect Sinthia Ferrari along architecture27. Further down, a water bank joins the sea and points to infinity. José Carlos Vilar's sculpture balances the linearity of the water with the tree, giving shade to a contemplative hammock that hangs in the air.





























