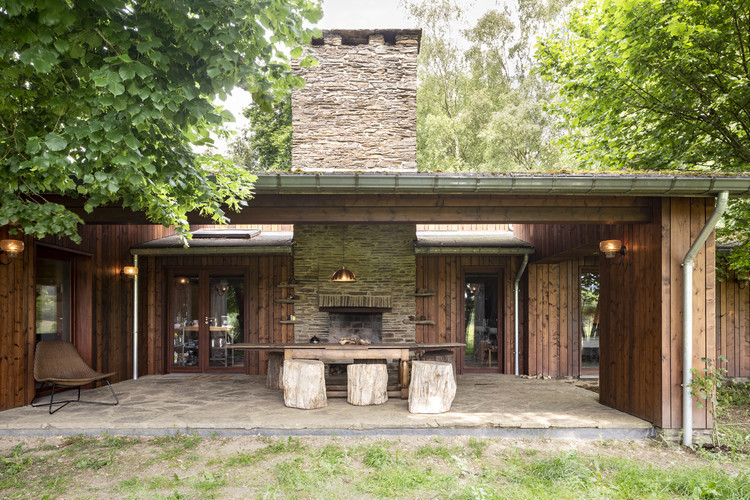-
ArchDaily
-
Belgium
Belgium
https://www.archdaily.com/914414/house-v-uau-collectivDaniel Tapia
https://www.archdaily.com/913034/barnhouse-objekt-architectenAndreas Luco
https://www.archdaily.com/913796/zorghotel-qaly-beersel-51n4eDaniel Tapia
https://www.archdaily.com/913254/house-kb-a154-architectsPilar Caballero





 + 19
+ 19
-
- Area:
93 m²
-
Year:
2014
-
Manufacturers: Duravit, RENSON, Adobe, Cinca, Dassault Systèmes, +10De Clercq Lochristi, FLOORGRES, Gyproc, Henrad, Ideal Standard, Linea Deco, Niko, Ploegsteert, SAX, Vaillant-10 -
https://www.archdaily.com/912653/house-ssk-de-baes-associates-plus-van-besien-van-noten-architectenDaniel Tapia
https://www.archdaily.com/912836/love-pt-i-label-architecturePilar Caballero
https://www.archdaily.com/912275/house-dm-s-vermeiren-de-coster-architectenPilar Caballero
https://www.archdaily.com/911669/house-r-b-bis-architectenDaniel Tapia
https://www.archdaily.com/911517/bmw-artville-g2-architectenMartita Vial della Maggiora
https://www.archdaily.com/911364/la-bouteillerie-architecture-cotugno-thiryRayen Sagredo
https://www.archdaily.com/909145/housing-f-and-l-alt-architectuurRayen Sagredo
https://www.archdaily.com/910906/passive-rowhouse-smetvanderveken-denc-studioRayen Sagredo
https://www.archdaily.com/910635/house-sj-staarc-ingenieurs-en-architectenRayen Sagredo
https://www.archdaily.com/910543/bbdo-brussels-zampone-architectuurPilar Caballero
https://www.archdaily.com/910012/b-and-b-entrenous-atelier-janda-vanderghoteRayen Sagredo
https://www.archdaily.com/910389/nelissen-bricks-uau-collectiv-plus-architectengroep-pskPilar Caballero
https://www.archdaily.com/909279/house-machelen-compagnie-o-architectsPilar Caballero
 © Adem Architecten
© Adem Architecten



 + 8
+ 8
-
- Area:
1 m²
-
Year:
2015
-
Manufacturers: EQUITONE, ELEVATE, Gyproc, Harol, Multiline LED, +6Object Carpet, Schüco, Sphinx, Steico, Triplaco Print Acoustics, pro clima-6 -
https://www.archdaily.com/909287/library-de-kimpel-adem-architectenMartita Vial della Maggiora








.jpg?1550174438)







