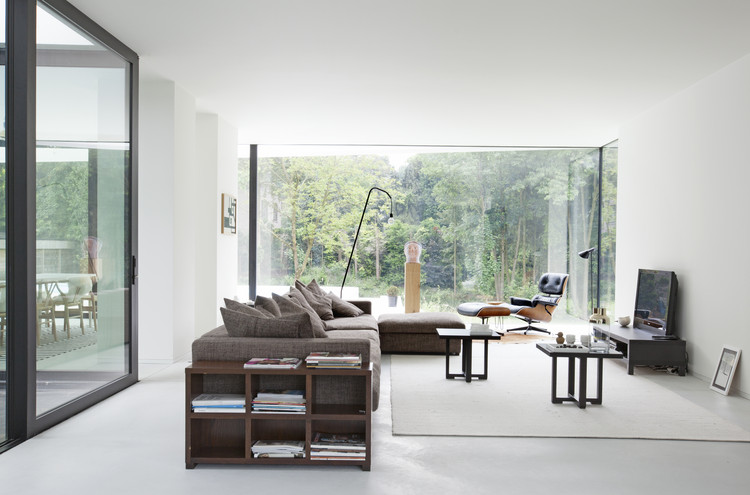
-
Architects: UAU Collectiv
- Area: 470 m²
- Year: 2018
-
Photographs:Philippe van Gelooven
-
Lead Architects: Massimo Pignanelli, Elfi Eerdekens

Text description provided by the architects. The sloping terrain gave rise to a concept with a volume effect that responds to it. The base volume of the building is fully conceived around a central patio. It was shifted across different levels to create interesting outside areas. At the street side, the home is designed seemingly closed in order to preserve maximum privacy. The living areas open from inside to the patio, which ensures a maximum openness and an agreeable living quality with a lot of daylight.



Only the office area is fully oriented to the street side in order to still exercise sufficient social control. Therefore, the right corner in the facade is fully glassed. At the rear façade, the ground floor is fully opened towards the garden and hence brings the living areas in contact with the garden side, because of which the boundaries between inside and outside appear to become blurred. The awning and the roofed terrace only intensify this idea.

The night area is located on the upper floor. In order to preserve privacy on the street side, the facade is provided fully closed. The master bedroom is directed to the patio that provides a view on the ground floor, the children's rooms are directed to the garden side. In the cellar, sufficient daylight is brought inside by including a patio at the left side. Because of this, a couple of living areas can be housed in the 'living' cellar. From the patio, there is direct access to the roofed terrace and the garden via an outside staircase.























