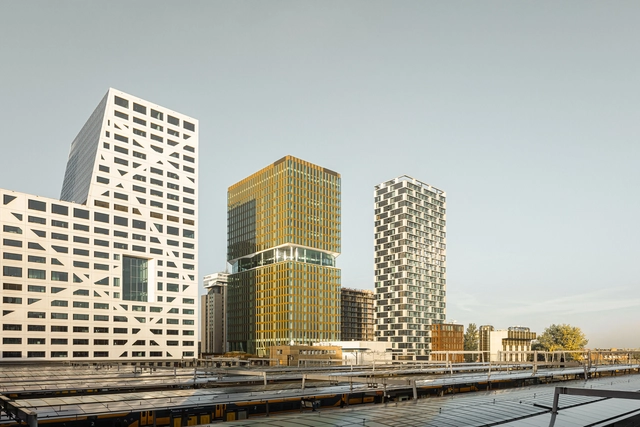-
ArchDaily
-
Utrecht
Utrecht: The Latest Architecture and News
https://www.archdaily.com/1029238/primary-school-lux-eva-architectenHadir Al Koshta
https://www.archdaily.com/1014303/de-kwekerij-apartments-eden-districtPaula Pintos
https://www.archdaily.com/1013808/nimeto-transformation-of-a-craft-school-maarten-van-kesteren-architectenAndreas Luco
https://www.archdaily.com/1003121/de-boemerang-primary-school-eva-architectenValeria Silva
https://www.archdaily.com/991822/bovenbouwwerkplaats-transformation-studioninedotsPaula Pintos
https://www.archdaily.com/987579/open-ateliers-hoh-architectenPaula Pintos
https://www.archdaily.com/948850/werkspoor-factory-zecc-architectenPaula Pintos
 © Sebastian van Damme
© Sebastian van Damme



 + 19
+ 19
-
- Area:
31596 m²
-
Year:
2021
-
Manufacturers: Atlas Schindler, Saint-Gobain, Blitta, CIG Architecture, Curveworks, +8Duracryl, EeStairs, Gyproc, Homij, Schuco, Seco, Trilux, Verwol-8 -
https://www.archdaily.com/970892/central-park-office-tower-group-aAndreas Luco
https://www.archdaily.com/949885/steel-craft-house-zecc-architectenPaula Pintos
https://www.archdaily.com/947919/circular-garden-pavilion-evaPilar Caballero
https://www.archdaily.com/947866/zigzag-house-jasper-smits-architectureAndreas Luco
https://www.archdaily.com/944970/genmab-research-building-cepezedHana Abdel
https://www.archdaily.com/942299/poortgebouw-entrance-building-svp-architectuur-and-stedenbouwAndreas Luco
https://www.archdaily.com/943774/utrecht-central-library-and-post-office-zecc-architecten-plus-rijnbouttPaula Pintos
Videos
 © Ossip van Duivenbode
© Ossip van Duivenbode



 + 20
+ 20
-
- Area:
170 m²
-
Year:
2020
-
Manufacturers: AutoDesk, 2tec2, B&S natuursteen, BTL, Hutten metaal, +7Kone, Microbeton, Schüco, Sempergreen, VBI Beton, VPT, Zoontjes-7 -
https://www.archdaily.com/942753/microcity-het-platform-venhoevencsAndreas Luco
 © Sebastian van Damme
© Sebastian van Damme



 + 12
+ 12
-
- Area:
2950 m²
-
Year:
2020
-
Manufacturers: AutoDesk, Mosa, Daas baksteen, Desso, Ecophon, +6Forbo, Herculan, Hermeta, Metal Cladding, Schellekens, k-vision-6 -
https://www.archdaily.com/941588/so-fier-school-eva-architectenAndreas Luco
https://www.archdaily.com/940834/cantina-di-david-restaurant-design-brendan-bakkerAndreas Luco
https://www.archdaily.com/920287/bicycle-parking-ector-hoogstad-architectenDaniel Tapia








.jpg?1601588438&format=webp&width=640&height=580)

.jpg?1603135951&format=webp&width=640&height=580)








