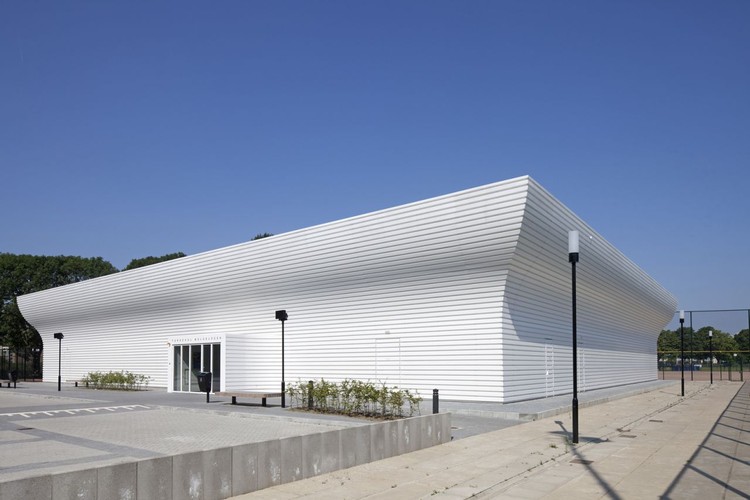
Utrecht: The Latest Architecture and News
Recreation House Near Utrecht / Roel van Norel + Zecc Architecten
https://www.archdaily.com/610571/recreation-house-near-utrecht-roel-van-norel-zecc-architectenKaren Valenzuela
Gerrit Rietveld College / atelier PRO

-
Architects: atelier PRO
- Area: 9860 m²
- Year: 2011
https://www.archdaily.com/596206/gerrit-rietveld-college-atelier-proDaniel Sánchez
Crossoverzaal / NL Architects

-
Architects: NL Architects
- Year: 2014
-
Professionals: Heijmans, Ingenieursbureau Zonneveld, Ingenieursburo Linssen, Samenwerkings Partners SMP, OGU/VGM
https://www.archdaily.com/593276/crossoverzaal-nl-architectsDaniel Sánchez
The Architect / LEVS architecten

-
Architects: LEVS architecten
- Area: 10000 m²
- Year: 2013
https://www.archdaily.com/560871/the-architect-levs-architectenKaren Valenzuela
DOMunder / JDdVarchitects

-
Architects: JDdVarchitects
- Year: 2014
-
Manufacturers: Metadecor
https://www.archdaily.com/546042/domunder-jddvarchitectsDaniel Sánchez
Parkark / BYTR architecten

-
Architects: BYTR architecten
- Year: 2013
-
Manufacturers: JUNG
https://www.archdaily.com/510448/parkark-bytr-architectenCristian Aguilar
P+R De Uithof / KCAP + studioSK
https://www.archdaily.com/456706/p-r-de-uithof-kcap-architects-and-planners-studioskDaniel Sánchez
10x10x10 House / 123DV Architecture & Consult

-
Architects: 123DV Architecture & Consult
- Year: 2013
https://www.archdaily.com/426573/10x10x10-house-123dv-architecture-and-consultJavier Gaete
'Pretty Vacant' Installation / RAAAF

Currently on display until January 31, 2014, the ‘Pretty Vacant’ installation by design and research studio Rietveld Landscape encourages visitors to take a fresh look at the empty spaces of the Centraal Museum in The Netherlands. The blue window literally and figuratively sheds a new light on the space and complements the architecture of this medieval chapel. More images and architects’ description after the break.
https://www.archdaily.com/384642/pretty-vacant-installation-rietveld-landscapeAlison Furuto
Fletiomare Utrecht Swimming Pool / Slangen+Koenis Architects

-
Architects: Slangen+Koenis Architects
- Area: 3800 m²
- Year: 2006
https://www.archdaily.com/358126/fletiomare-utrecht-swimming-pool-koppert-koenis-architectsJavier Gaete
Kromhout Barracks / Karres en Brands + Meyer en Van Schooten Architecten

-
Architects: Karres en Brands, Meyer en Van Schooten Architecten
- Year: 2012
https://www.archdaily.com/327634/kromhout-barracks-karres-en-brands-meyer-en-van-schooten-architectenDiego Hernández
Gym Hall TNW / NL Architects

-
Architects: NL Architects
- Year: 2011
https://www.archdaily.com/297320/gym-hall-tnw-nl-architectsJonathan Alarcón
Department of Education Hogeschool Utrecht / Ector Hoogstad Architecten
_zonder_borden.jpg?1423496856&format=webp&width=640&height=580)
-
Architects: Ector Hoogstad Architecten
- Area: 17121 m²
- Year: 2008
https://www.archdaily.com/290931/department-of-education-hogeschool-utrecht-ector-hoogstad-architectenJavier Gaete
Estacionamiento <de Cope> / JHK Architecten

-
Architects: JHK Architecten
- Area: 3000 m²
- Year: 2008
https://www.archdaily.com/261203/parking-garage-de-cope-jhk-architectenJonathan Alarcón
House Nieuwegracht / Rocha Tombal Architects
https://www.archdaily.com/238135/house-nieuwegracht-ana-rocha-architectsVictoria King
Lighthouse / BYTR Architects
https://www.archdaily.com/198431/lighthouse-bytr-architectsKritiana Ross
Monumental School Renovation / BYTR Architects
https://www.archdaily.com/136495/monumental-school-renovation-bytr-architectsAndrew Rosenberg
Utrecht Library / Wiel Arets Architects

-
Architects: Wiel Arets Architects
- Area: 36250 m²
- Year: 2004
https://www.archdaily.com/136377/utrecht-library-wiel-arets-architectsNico Saieh












.jpg?1410221806)
.jpg?1410221806)
.jpg?1410221851)
.jpg?1410221867)






_Ronald_Tilleman_20131017-0785.jpg?1386723384&format=webp&width=640&height=580)
_Ronald_Tilleman_20131017-0626.jpg?1386723354)
_Ronald_Tilleman_20130916-0175_spiegelbeeld.jpg?1386723337)
_Ronald_Tilleman_20131017-0786-bewerkt.jpg?1386723400)
_Ronald_Tilleman_20131017-0775fusion.jpg?1386723385)
_Ronald_Tilleman_20131017-0785.jpg?1386723384)























_zonder_borden.jpg?1423496856)




























