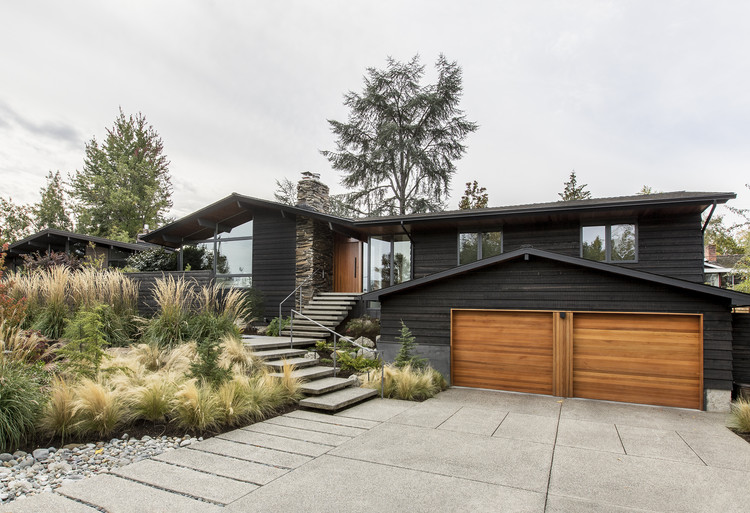
Seattle: The Latest Architecture and News
Stack House / Lane Williams Architects

-
Architects: Lane Williams Architects
- Area: 3596 ft²
- Year: 2017
-
Manufacturers: B-K Lighting, Geolam, James Hardie, Marlin, WAC Lighting, +1
-
Professionals: Shapiro Ryan Design, Evergreen Design Company
https://www.archdaily.com/917104/stack-house-lane-williams-architectsAndreas Luco
Octave 9: Raisbeck Music Center / LMN Architects

-
Architects: LMN Architects
- Area: 2500 ft²
- Year: 2019
-
Manufacturers: AutoDesk, McNeel
-
Professionals: Magnusson Klemencic Associates, Studio Matthews, JTM Construction, Schuler Shook, Columbia Fire, +2
https://www.archdaily.com/916983/octave-9-raisbeck-music-center-lmn-architectsAndreas Luco
Seattle Academy of Arts and Sciences Middle School / LMN Architects

-
Architects: LMN Architects
- Area: 51372 ft²
- Year: 2018
-
Manufacturers: AutoDesk, FabriTRAK®
https://www.archdaily.com/916102/seattle-academy-of-arts-and-sciences-middle-school-lmn-architectsPilar Caballero
Bill & Melinda Gates Center for Computer Science & Engineering / LMN Architects

-
Architects: LMN Architects
- Area: 12891 m²
- Year: 2018
-
Manufacturers: AutoDesk, Gresmanc Group
https://www.archdaily.com/914647/bill-and-melinda-gates-center-for-computer-science-and-engineering-lmn-architectsPilar Caballero
Madison Park Ranch House / SHED Architecture & Design

-
Architects: SHED Architecture & Design
- Year: 2018
-
Manufacturers: C.R. Laurence, Benjamin Moore, Concrete Collaborative, Fantech, OlympiaTile+Stone
-
Professionals: SHED Architecture & Design
https://www.archdaily.com/914376/madison-park-ranch-house-shed-architecture-and-designPilar Caballero
Willmott’s Ghost / Heliotrope Architects

-
Architects: Heliotrope Architects
- Area: 1900 ft²
- Year: 2018
-
Professionals: Dovetail General Contractors
https://www.archdaily.com/913207/willmotts-ghost-heliotrope-architectsDaniel Tapia
Life Sciences Building for the University of Washington / Perkins+Will

-
Architects: Perkins&Will
- Area: 19230 m²
- Year: 2018
-
Manufacturers: Parklex Prodema, Terrazzo & Marble, Vitro®, Mission Glass, Novum Structures, +1
https://www.archdaily.com/912260/life-sciences-building-for-the-university-of-washington-perkins-plus-will舒岳康 - SHU Yuekang
Big Mouth House / Best Practice Architecture

-
Architects: Best Practice Architecture
- Area: 4650 ft²
- Year: 2018
-
Manufacturers: AutoDesk, Cosentino, Sherwin-Williams, SketchUp, Abodian, +3
https://www.archdaily.com/912774/big-mouth-house-best-practice-architectureDaniel Tapia
Pike Place MarketFront / The Miller Hull Partnership

-
Architects: The Miller Hull Partnership
- Year: 2017
-
Manufacturers: AEP Span, Owens Corning, Swisspearl, Bega, American Standard, +46
-
Professionals: Sellen Construction, Adams Consulting & Estimating, Arup, Ceccanti, Condon Johnson, +10
https://www.archdaily.com/910614/pike-place-marketfront-the-miller-hull-partnershipRayen Sagredo
Fremont DADU / Robert Hutchison Architecture

-
Architects: Robert Hutchison Architecture
- Year: 2018
-
Manufacturers: Leicht, Mitsubishi Electric, RHA, Taylor Metal Products
-
Professionals: YS Built, Bykonen Carter Quinn
https://www.archdaily.com/907648/fremont-dadu-robert-hutchison-architectureDaniel Tapia
Granny Pad / Best Practice Architecture

-
Architects: Best Practice Architecture
- Area: 571 ft²
- Year: 2018
-
Manufacturers: VELUX Group, Blomberg, Milgard
https://www.archdaily.com/906454/granny-pad-best-practice-architecturePilar Caballero
Ghost Cabin / SHED Architecture & Design

-
Architects: SHED Architecture & Design
- Year: 2018
-
Manufacturers: L&S
-
Professionals: Plumb Level Square
https://www.archdaily.com/905913/ghost-cabin-shed-architecture-and-designRayen Sagredo
The Mark / ZGF Architects

-
Architects: ZGF Architects
- Area: 750000 ft²
- Year: 2018
-
Manufacturers: POHL, Pilkington, cove.tool, Eklund, Harmon, +5
https://www.archdaily.com/905853/the-mark-zgf-architectsPilar Caballero
Block 41 / Graham Baba Architects

-
Architects: Graham Baba Architects
- Area: 15000 ft²
- Year: 2017
-
Manufacturers: C.R. Laurence, Allegion, Andersen Windows & Doors, B-K Lighting, Edge, +8
-
Professionals: Ecotope
https://www.archdaily.com/900443/block-41-graham-baba-architectsRayen Sagredo
Charles Smith Wines Jet City / Olson Kundig

-
Architects: Olson Kundig
- Area: 35000 ft²
- Year: 2015
-
Professionals: Foushee Contractors, Warner Mechanical Engineer, WSP
https://www.archdaily.com/904682/charles-smith-wines-jet-city-olson-kundingFernanda Castro
City Cabin / Olson Kundig

-
Architects: Olson Kundig
- Area: 2400 ft²
- Year: 2015
-
Professionals: Dovetail General Contractors
https://www.archdaily.com/904336/city-cabin-olson-kundigPilar Caballero
































_Kevin_Scott_-_Wilmott's_Ghost_(7).jpg?1552564303)
_Kevin_Scott_-_Wilmott's_Ghost_(2).jpg?1552564232)

_Kevin_Scott_-_Wilmott's_Ghost_(5).jpg?1552564377)








































_and_the_adjacent_Sanctuary_(right)_are_seperated_by_a_glass_connector_box_that_serves_as_an_enclosed_a_transition_credit_Connie_Zhou.jpg?1542203407)













