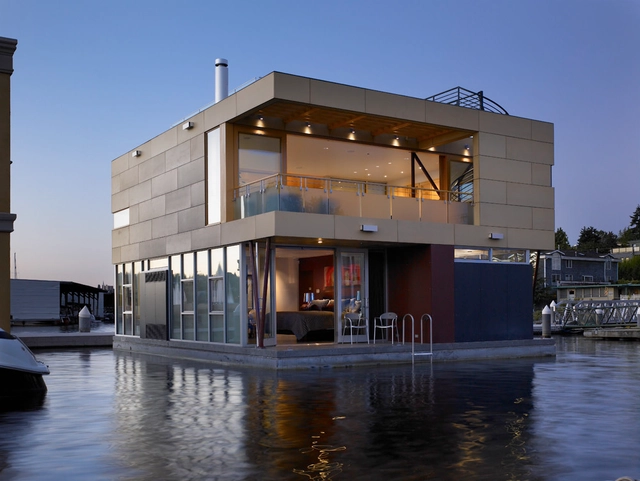ArchDaily
Seattle
Seattle: The Latest Architecture and News
July 14, 2010
https://www.archdaily.com/68422/tooth-nail-records-lead-pencil-studio-2 Nico Saieh
May 14, 2010
https://www.archdaily.com/59761/mad-park-residence-vandeventer-carlander-architects Nico Saieh
May 08, 2010
https://www.archdaily.com/58850/lake-union-floating-home-vandeventer-carlander-architects Nico Saieh
May 01, 2010
https://www.archdaily.com/58354/fonte-wine-bar-floisand-studio Amber P
April 09, 2010
https://www.archdaily.com/55245/backyard-house-shed-architecture-design Nico Saieh
January 13, 2010
https://www.archdaily.com/46348/wall-roof-studio-hutchison-maul-architecture Nico Saieh
January 09, 2010
https://www.archdaily.com/45716/upside-down-house-hutchison-maul-architecture Nico Saieh
October 30, 2009
https://www.archdaily.com/35108/remington-court-hybrid-architecture Nico Saieh
July 12, 2009
https://www.archdaily.com/28429/lobster-boat-residence-chadbourne-doss-architects Nico Saieh
May 25, 2009
https://www.archdaily.com/22769/wing-luke-asian-museum-oska-architects Nico Saieh
May 07, 2009
https://www.archdaily.com/21399/dakota-residences-pb-elemental-architecture Amber P
February 10, 2009
© Philippe Ruault + 53
Area
Area of this architecture project
Area:
38300 m²
Year
Completion year of this architecture project
Year:
2004
Manufacturers
Brands with products used in this architecture project
Manufacturers: RENSON Bomel Construction Company , Canron Western Construction , Electrical Systems , Energy Labs , +6 Glazing Systems , Henkel , Mechanical Systems , Metal Framing and Drywall , Miscellaneous Iron & Ornamental Metal , The Erection Company -6
https://www.archdaily.com/11651/seattle-central-library-oma-lmn Igor Fracalossi
June 15, 2008
https://www.archdaily.com/2224/capitol-residence-pb-elemental-architecture Nico Saieh
June 05, 2008
https://www.archdaily.com/1859/mount-baker-residense-pb-elemental-architecture Nico Saieh









