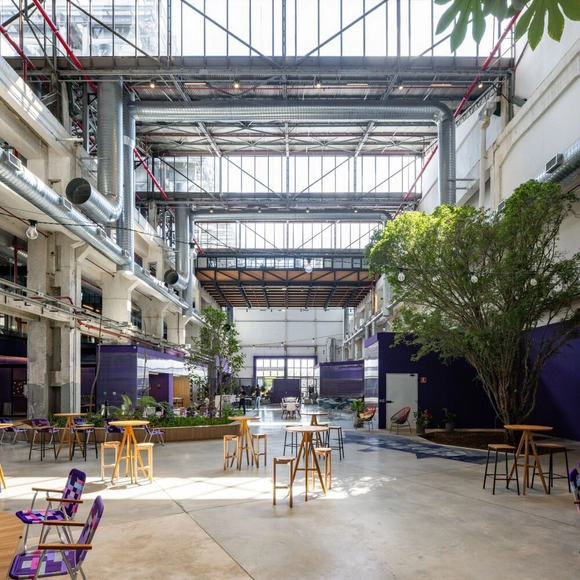-
ArchDaily
-
Sao Paulo
Sao Paulo: The Latest Architecture and News
https://www.archdaily.com/1016982/nubank-spark-offices-mm18-arquiteturaPilar Caballero
 © Mariana Orsi
© Mariana Orsi



 + 37
+ 37
-
- Area:
250 m²
-
Year:
2022
-
Manufacturers: "Neogran (bancadas) + Marmoria São Paulo (acabamento muretas) ", A&E Esquadrias de Alumínio, Art Futura , Colormix, Deca, +8Delfavero, Eliane Revestimentos, Fernando Jaeger, Golden Art, Lumini, Portobello Shop, Tramontina, Yamamura-8
https://www.archdaily.com/1016815/house-for-tania-and-mario-mandril-arquiteturaValeria Silva
https://www.archdaily.com/994351/modernization-and-restoration-of-the-ipiranga-museum-h-plus-f-arquitetosSusanna Moreira
https://www.archdaily.com/1016321/new-greenpeace-brazil-headquarters-guajc-plus-facuryPilar Caballero
 © Gabriela Mestriner
© Gabriela Mestriner



 + 27
+ 27
-
- Area:
70 m²
-
Year:
2022
-
Manufacturers: Alamanda, Cremme, Design Flipe + Nati Minas, Dpot Objeto, Dre Magalhães , +9Estar Móveis, FAS Iluminação, LS selection, Lepri, Mais Revestimentos, Marilena G., Protecnica, Selvvva, UMA concreto-9
https://www.archdaily.com/1016243/lea-apartment-nati-minas-and-studio-plus-flipe-arquiteturaValeria Silva
https://www.archdaily.com/1016067/house-in-barra-funda-gr-plus-linha-arquiteturaAndreas Luco
https://www.archdaily.com/1015348/exhibition-for-the-35th-sao-paulo-biennial-2023-choreographies-of-the-impossible-vaoPilar Caballero
https://www.archdaily.com/1015262/mr-atelier-and-store-flex-gema-arquiteturaAndreas Luco
https://www.archdaily.com/1014525/atelier-colormix-basiches-arquitetos-associadosValeria Silva
https://www.archdaily.com/1013453/we-coffee-analia-franco-jprqPilar Caballero
 © Juliana Deeke
© Juliana Deeke



 + 27
+ 27
-
- Area:
100 m²
-
Year:
2023
-
Manufacturers: Atlas Concorde, Aplicadora Zelo’s, Cremme, Eccomarmi Mármores e Granitos, Hunter Douglas, +7Marengo Decor, Maria Joaquina Marcenaria, Reis Ar Condicionado, SV Vidros, Serralheria artística, Tecno Mobiliário Corporativo, reka iluminacao-7
https://www.archdaily.com/1013463/atelier-rawi-arquitetura-rawi-arquitetura-plus-designAndreas Luco
 © Denilson Machado
© Denilson Machado



 + 23
+ 23
-
- Area:
1582 ft²
-
Year:
2023
-
Manufacturers: Aldi Flosi, Atelier Bruno de Lazzari, Brasigran, Delta Rio Elevadores, Dpot, +15Dpot Brasil, Enjoy House, Evviva fabrica, Luminata, Maiori Casa, Marmoflix, Perlare, Portinari, Santorini, Staccato, Uniflex Jardins, Vibia Lighting, Vidros Quitauna, Wedoo Automação, Wooding-15
https://www.archdaily.com/1013178/loft-in-terno-ticiane-lima-arquitetura-and-interioresPilar Caballero
https://www.archdaily.com/1012899/sorry-for-the-dust-bookstore-nitsche-arquitetosPilar Caballero
https://www.archdaily.com/1012975/praia-jk-sports-complex-soek-arquiteturaPilar Caballero
https://www.archdaily.com/1012677/tatsuya-tanaka-japan-in-miniature-exhibition-tatsuya-tanaka-plus-fgmfPilar Caballero
https://www.archdaily.com/1012632/escritorio-faria-lima-gk-felipe-ss-rodriguesValeria Silva
 © Fran Parente
© Fran Parente



 + 13
+ 13
-
- Area:
175 m²
-
Year:
2021
-
Manufacturers: Schneider Electric, Arnaldo Danemberg, Arquivo Contemporâneo, Codex Home, Colormix Revestimentos, +22Deca, Docol, Dpot, Dpot Objeto, Efeito Cristal, Eliane Revestimentos, Estúdio Bola, Etel, FGMF, Inovar Esquadrias de Alumínio, Itens Collection, LIS , Lumini, Mil Grau, Mármores Tríade, Novo ambiente, Padrão Móveis, Pair Home, Phenicia Concept, Portobello, Sacada Glass, Vírgula Ovo -22
https://www.archdaily.com/1012551/abboud-apartment-fgmfPilar Caballero
https://www.archdaily.com/1012287/cravinhos-apartment-helena-meirelles-arquitetura-plus-rodrigo-quintella-messinaSusanna Moreira














