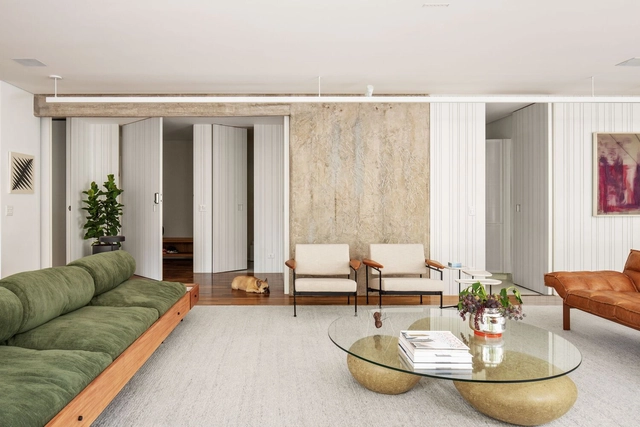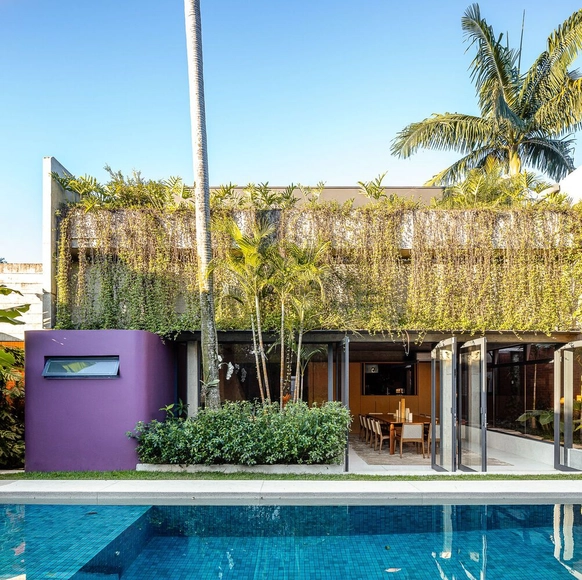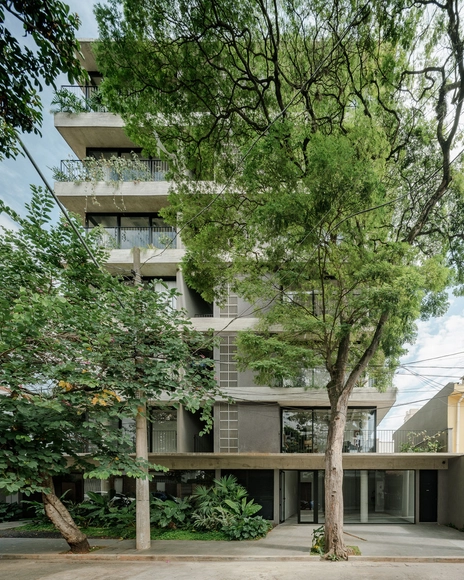ArchDaily
Sao Paulo
Sao Paulo: The Latest Architecture and News
October 04, 2024
© André Scarpa + 13
Area
Area of this architecture project
Area:
230 m²
Year
Completion year of this architecture project
Year:
2023
Manufacturers
Brands with products used in this architecture project
Manufacturers: Arthur Nestrovski , Breton - Giacomo Tomazzi , Bruno Jahara , Carbono Design , Cida Lima , +14 Derlon Almeida , Desmobilia , Estudio Dela Cruz , Estúdio Bola , Fernando Ilha do Ferro , Fiá - Oficina UMAUMA , Forma - vintage , Futon Company , Laila Haddad , Luis Benicio , Ornare , Paná , Paulo Alves , Uaná -14 https://www.archdaily.com/1021761/korngold-apartament-ana-sawaia-arquitetura Andreas Luco
September 30, 2024
https://www.archdaily.com/1021657/landscape-deign-of-torre-mata-atlantica-benedito-abbud-arquitetura-paisagistica Susanna Moreira
September 04, 2024
https://www.archdaily.com/1020645/plus-55-design-store-studio-arthur-casas Andreas Luco
August 30, 2024
https://www.archdaily.com/1020704/andrea-colli-gallery-vaga-arquitetura Andreas Luco
August 28, 2024
© Fernando Guerra | FG+SG + 35
Area
Area of this architecture project
Area:
15791 ft²
Year
Completion year of this architecture project
Year:
2023
Manufacturers
Brands with products used in this architecture project
Manufacturers: AllForm , Amazonas Pedras , Arali , Braston , Core BR , +14 Enjoy House , Madecor , Marupá , Marvelar , Ornare , Pagliotto , Punto , Stone , Tecnosystem , Tresuno , Uniflex Cidade Jardim , Vallvé , Vidros Queiroz , augusto moreno -14 https://www.archdaily.com/1020526/pacaembu-house-studio-arthur-casas Pilar Caballero
August 09, 2024
https://www.archdaily.com/1019252/bosco-corporate-building-aflalo-gasperini-arquitetos Susanna Moreira
August 06, 2024
© André Scarpa + 28
Area
Area of this architecture project
Area:
260 m²
Year
Completion year of this architecture project
Year:
2023
Manufacturers
Brands with products used in this architecture project
Manufacturers: Artefatos Engenharia Metálica , Atenua Som , Atlas , By Kamy , Docol , +11 Dpot , Estúdio Bola , Gustavo Bittencourt , Keramika , Lumini , Ovoo , Paulo Alves , REKA , SANTANA , Styntec , Tom Mármores -11 https://www.archdaily.com/1019119/ibiapinopolis-apartment-ana-sawaia-arquitetura Susanna Moreira
August 04, 2024
© Manuel Sá + 28
Area
Area of this architecture project
Area:
340 m²
Year
Completion year of this architecture project
Year:
2024
Manufacturers
Brands with products used in this architecture project
Manufacturers: Carbono , Casa Franceza , Cenário 2 , Clami , Construflama , +13 Cremme , Dengô , Fernando Jaeger , Italian Pisos , Ladrilar , Metalcema , Pedras Coimbra , Portobello , REKA , Tokstok , Tramontina , Vasart , Vladimir Boniconte -13 https://www.archdaily.com/1019590/corujas-house-goiva Susanna Moreira
July 29, 2024
https://www.archdaily.com/1019368/ottoni-house-peninsula-arquitetura Valeria Silva
July 25, 2024
https://www.archdaily.com/1019195/jac-restaurant-clube-plus-agencia-tpba Pilar Caballero
July 22, 2024
https://www.archdaily.com/1019001/pinheiros-house-balaio-arquitetura Susanna Moreira
July 05, 2024
https://www.archdaily.com/1018448/lausanne-apartment-mana-arquitetura-plus-cru-estudio-de-criacao Valeria Silva
July 03, 2024
https://www.archdaily.com/1018279/renata-building-metro-arquitetos Pilar Caballero
July 02, 2024
https://www.archdaily.com/1018265/rudolf-steiner-university-biselli-katchborian-arquitetos Valeria Silva
June 28, 2024
https://www.archdaily.com/1018128/manguata-building-terra-e-tuma-arquitetos-associados Pilar Caballero
June 19, 2024
ICLEI
The ICLEI World Congress 2024, hosted by the City of São Paulo, Brazil, is a pivotal gathering focused on advancing sustainable urban development and equitable adaptation to local and regional challenges. Running from 18 – 21 June, this year’s Congress is a journey of reflection and forward-looking vision, emphasizing the critical challenges and opportunities facing cities, towns, and regions due to rising global risks and changes.
https://www.archdaily.com/1017870/iclei-world-congress-2024 Rene Submissions
June 10, 2024
© Maíra Acayaba + 21
Area
Area of this architecture project
Area:
133 m²
Year
Completion year of this architecture project
Year:
2022
Manufacturers
Brands with products used in this architecture project
Manufacturers: Artesão Jair Monteiro , Atec - Herman Miller , Bernardo Figueiredo , Breve Cerâmica , By Kamy , +27 Casa na Árvore , Deca , Estúdio Cruzeta , Estúdio Paulo Alves , Estúdio Pedro Luna , Futon Company , Guilherme de Nuca , Humberto Araujo , Humberto da mata , Loja Virgo , Líder Interiores , Lúcia de Nuca , Marcelo Caruso , Marcenaria Baraúna , Mestre Cida , Mestre Fida , Morito Ebine , Mulheres do Jequitinhonha , Neguinha e Nanai , Objeto Oasis , Protecnica , Rochbeton | Ladrilhos Hidráulicos , Vidro e Cor Vidraçaria , Wentz Design , Zara Home , Zezinho Filho , É Pedra Ateliê -27 https://www.archdaily.com/1017503/bananeira-apartment-anga-arquitetura-plus-estudio-pedro-luna Pilar Caballero
June 06, 2024
https://www.archdaily.com/1017372/lapi-superlimao Pilar Caballero














