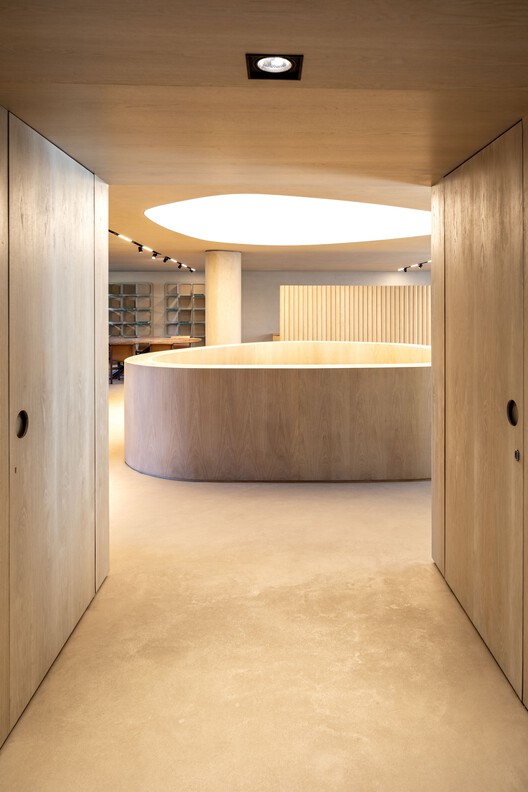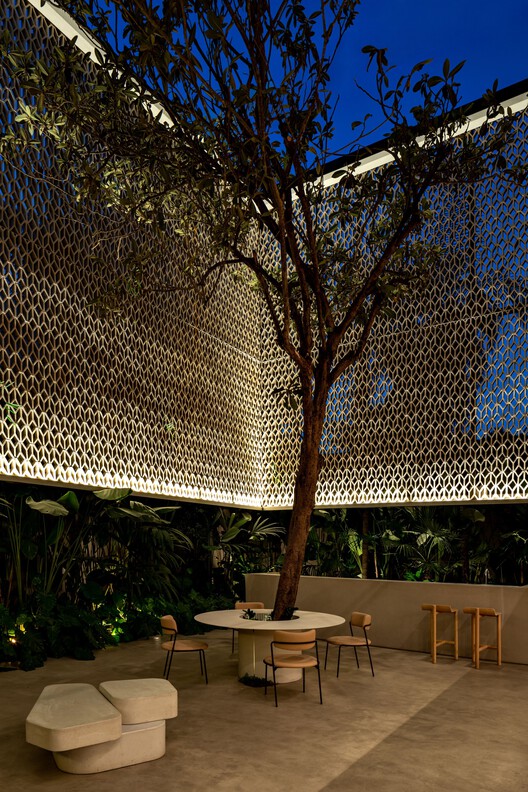
-
Architects: Studio Arthur Casas
- Area: 720 m²
- Year: 2020
-
Photographs:Fran Parente
-
Manufacturers: InterLight, Lechler, Manufatti Revestimentos, Montele Elevadores, Protecnica, RB Pisos, Tensoflex, Terraway

Text description provided by the architects. The brazility, so determining for the identity of the brand +55design, also defined the architecture of the store, designed by Arthur Casas and his team. To solidify this intention, cobogós in the façade, monochromatic earthly and green tones, as well as lush greenery composed by native Brazilian species highlight its tropicality and make the store an exhibition space. Therefore, with a neutral and minimalistic scenario, the objects and products gain protagonism. “The project was thought searching for solutions to evidence the furniture, not the architecture”, explains Arthur. To achieve such results, lighting is a great ally – the amorphous opening between ground floor and mezzanine and the glass roofing allow for abundant natural lighting, which brightens spaces and highlights the furniture’s materiality.































