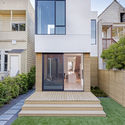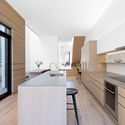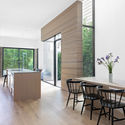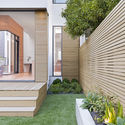
On the weekend of July 25 & 26, Gray Area is proud to present in partnership with the Architectural Association and California College of the Arts, a transcontinental gathering of leading creatives in art, architecture and design for UTOPIAA, a new online festival dedicated to boldly reimagining architecture and spatial practice in response to the ongoing global pandemic. Curated by the Architectural Association’s new AA Visiting School San Francisco in residence at Gray Area, this two-day event will feature live workshops, panel discussions, online exhibitions and other activities staged in virtual space for audiences in the Bay Area, London and beyond, bringing together the respective institutions’ communities of innovators, designers, architects and academics for a critical conversation about the future of the cities and spaces we inhabit.



















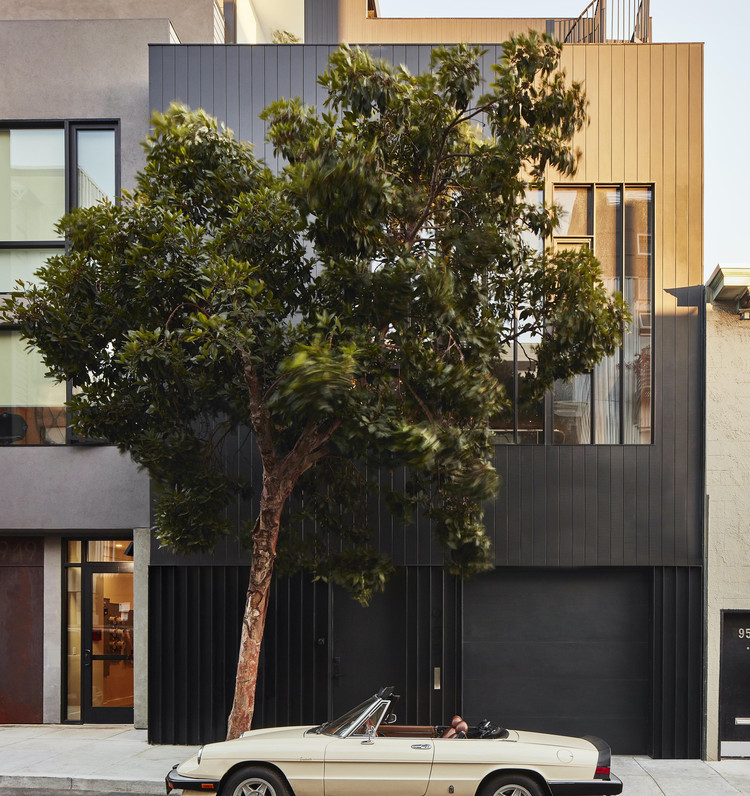































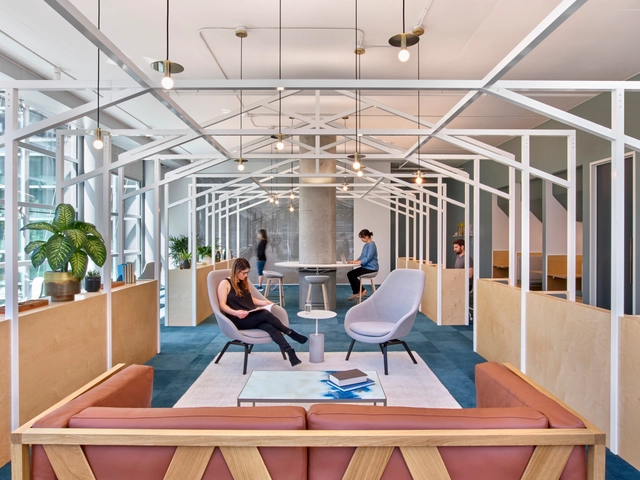



















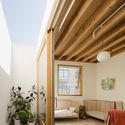
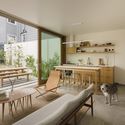
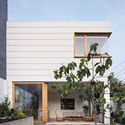

.jpg?1559207593&format=webp&width=640&height=580)
.jpg?1559207947)
.jpg?1559207882)
.jpg?1559207058)
.jpg?1559208195)
.jpg?1559207593)













