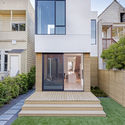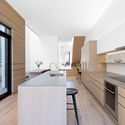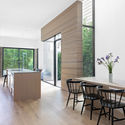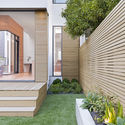
-
Architects: Studio Sarah Willmer
- Area: 4470 ft²
- Year: 2016
-
Photographs:Jasper Sanidad
-
Lead Architect: Sarah Willmer

Text description provided by the architects. The Two-Way House embodies the marriage of San Francisco’s historic urban fabric with today’s modern needs/desires in a thoughtfully crafted home filled with daylight seamlessly connecting to the garden. Our client’s goals of filling their home with natural light while connecting inside to outside formed the transformation of this Pacific Heights row house.




























