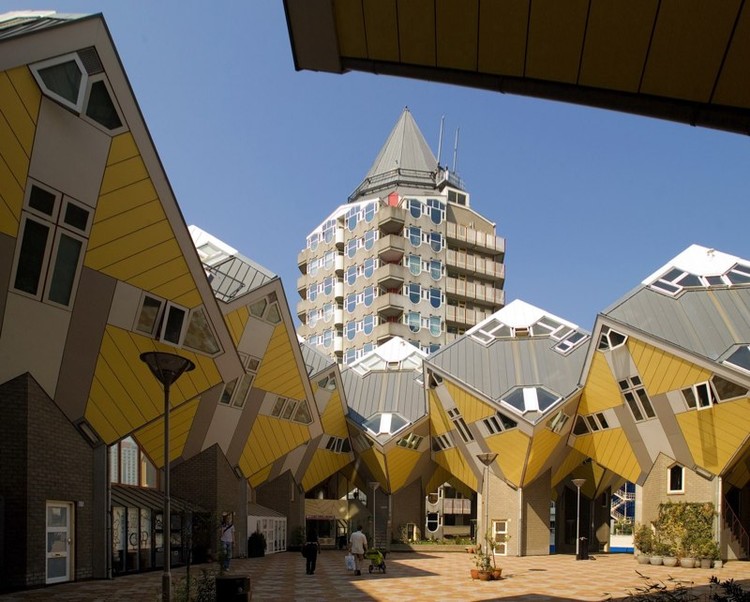
Rotterdam: The Latest Architecture and News
Pop Up Luggage Space / TomDavid Architects

-
Architects: TomDavid Architects
- Year: 2015
-
Professionals: ABT, BBN Adviseurs, Heijmans
Casa F / PEÑA architecture

-
Architects: PEÑA architecture
- Area: 193 m²
-
Professionals: Hoffman Elektro BV, STV
McDonald's Pavilion on Coolsingel / Mei architects and planners

-
Architects: Mei architects and planners
- Year: 2015
-
Manufacturers: Glasimpex, VPT Versteeg
Bakkerswinkel / Piet Hein Eek

-
Architects: Piet Hein Eek
- Area: 435 m²
- Year: 2015
Bus Station Canopies / MAXWAN architects + urbanists

-
Architects: MAXWAN architects + urbanists
- Year: 2014
-
Professionals: IHC Studio Metalix (forming), Van der Zalm (welding), Wallaard
Nieuwe Park Rozenburgschool / KCAP
Rotterdam Central Station / West 8 + Benthem Crouwel Architects + MVSA Architects

-
Architects: Benthem Crouwel Architects, MVSA Architects, West 8
- Area: 46000 m²
- Year: 2014
-
Manufacturers: UrbaStyle, Alcantara Stone, Nophadrain bv
In Progress: Stadskantoor / OMA

Architects
Location
Meent 119, 3011 JH Rotterdam, The NetherlandsPartners In Charge
Rem Koolhaas, Reinier de GraafAssociate
Alex de JongProject Team
Philippe Braun, Clarisa Garcia Fresco, Maaike Hawinkels, Andrew Linn, Takeshi Murakuni, Peter Rieff, Tom Tang, Sakine Dicle Uzanyayla, Mark VeldmanInterior Team
Saskia Simon, Andrea Giannotti, Ross O'Connell, Mafalda Rangel, Lucia Zamponi, Grisha ZotovArea
43370.0 sqmProject Year
2015Photographs
Ossip van Duivenbode, Courtesy of OMALocation
Meent 119, 3011 JH Rotterdam, The NetherlandsProject Year
2015Photographs
Ossip van Duivenbode, Courtesy of OMAArea
43370.0 m2
Higher Education in Rotterdam / JHK Architecten + Broekbakema

JHK Architecten and Broekbakema have shared with us their competition entry for a higher education school in the field of transport for Rotterdam. The building, envisioned as part of Rotterdam’s transport and logistics district, was inspired by the “distinctive sturdy structures of the port.”
Markthal Rotterdam / MVRDV
Dutch Architects Transform Rotterdam House Into Terraced "Urban Paradise"

Two Dutch designers, collectively known as HUNK-design, have transformed their 19th century top floor apartment into a "unique city paradise." Architect Bart Cardinaal and artist Nadine Roos, who have lived in parts of the house in central Rotterdam since their student years, have created a large outdoor terraced space amid the rooflines of a built up area. By demolishing the existing pitched roof, they have constructed what they describe as their "Cabrio apartment."
Erasmus University College in Rotterdam / Erick van Egeraat

-
Architects: Erick van Egeraat
- Year: 2014
Rotterdam Unveils Mirrored, MVRDV-Designed Art Depot for Museumpark

The City of Rotterdam has unveiled MVRDV’s competition winning design for a new public art depot in Rotterdam’s Museumpark. Clad in a highly reflective glass, the cylindrical BREEAM Excellent-planned “Collection Building” will store the “precious art collection of Rotterdam” as well as offer commercial interior storage for private collectors. It is designed to expose the inter workings of a museum, winding visitors up a public route, past storage rooms and restoration workshops, to a rooftop exhibition space, sculpture garden and restaurant.
AD Classics: Kubuswoningen / Piet Blom

A popular tourist attraction and bizarre architectural experiment, the Kubuswoningen is located in the Oude Haven, the most historic section of Rotterdam’s port. Following the destruction of the Oude Haven during the Second World War, architect Piet Blom was asked to redevelop the area with architecture of character, presenting him the opportunity to apply his earlier cube housing exploration in Helmond to a more urban context. Known for his desire to challenge conventions, Blom did not want the Kubuswoningen to resemble typical housing; he strived to dissolve the attitude that “a building has to be recognizable as a house for it to qualify as housing.” During a time when the rebuilding of Rotterdam was pivotal, the Kubuswoningen served as an influential precedent for progressive and innovative architectural development.
Erasmus Pavilion / Powerhouse Company + DeZwarteHond

-
Architects: DeZwarteHond, Powerhouse Company
- Area: 1800 m²
- Year: 2013
-
Manufacturers: Jansen, Derako
Unielocatie Zuiderpark / JHK Architecten

-
Architects: JHK Architecten
- Area: 22000 m²
- Year: 2012
-
Manufacturers: Artigo
Het Buro De Bovenkamer / Krill Architecture + Christian Müller Architects

-
Architects: Christian Müller Architects, Krill Architecture
- Area: 1385 m²
- Year: 2012
-
Professionals: Adviesbureau Van Dijke BV, Boonstoppel Engineering bv., OR Else, Mark van der Bij, Van Wijnen, +1



























_Ossip_van_Duivenbode_004.jpg?1422499515)
_Ossip_van_Duivenbode_003.jpg?1422498827)
_Ossip_van_Duivenbode_008.jpg?1422499130)
_Ossip_van_Duivenbode_007.jpg?1422499037)
_Ossip_van_Duivenbode__001.jpg?1422498524)
.jpg?1421375959)


.jpg?1421375909)




































