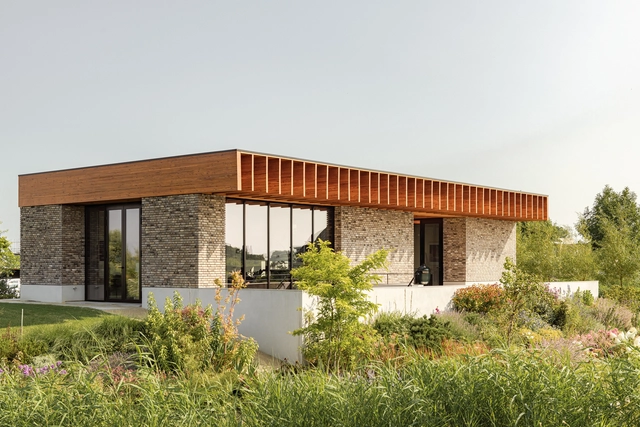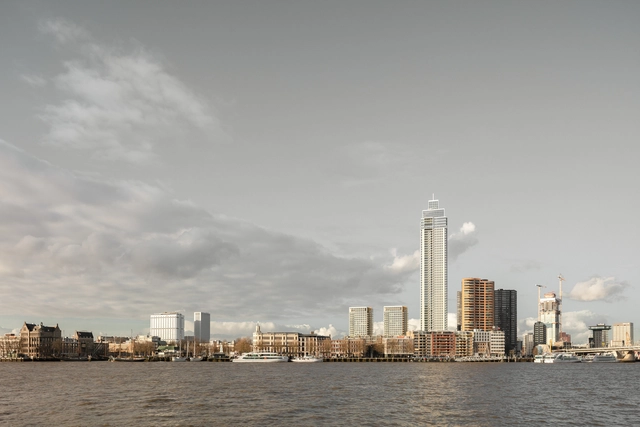ArchDaily
Rotterdam
Rotterdam: The Latest Architecture and News
November 01, 2024
© Aiste Rakauskaite
Year
Completion year of this architecture project
Year:
2024
Manufacturers
Brands with products used in this architecture project
Manufacturers: Wienerberger BringMe , Engels Baksteen , Fek , Fek , +8 Formica , Kawneer , Orona | Ascensores , Strating Baksteenindustrie , Svedex , Svedex , Vlassak , Vlassak -8
https://www.archdaily.com/1022882/lloyd-yard-rotterdam-block-we-architecten-plus-paul-de-ruiter-architects-plus-zus Pilar Caballero
May 22, 2024
https://www.archdaily.com/1016817/rotterdam-apartment-renovation-ulli-heckmann Paula Pintos
December 12, 2023
https://www.archdaily.com/1010970/eden-district-arons-and-gelauff-architecten Andreas Luco
November 04, 2023
https://www.archdaily.com/1008938/nn-kralingen-housing-de-kovel-architecten-plus-studio-aaan Valeria Silva
September 15, 2023
https://www.archdaily.com/1006805/casanova-building-barcode-architects Pilar Caballero
September 10, 2023
https://www.archdaily.com/1006496/palladio-residential-complex-v8-architects Andreas Luco
August 09, 2023
https://www.archdaily.com/1005216/nl-home-plnstudio Valeria Silva
July 24, 2023
https://www.archdaily.com/1004416/garage-loft-delfshaven-kumiki Paula Pintos
June 14, 2023
https://www.archdaily.com/1002341/cooltoren-tower-v8-architects Hadir Al Koshta
May 07, 2023
https://www.archdaily.com/1000541/langeveld-building-paul-de-ruiter-architects Paula Pintos
March 28, 2023
https://www.archdaily.com/998571/the-hudsons-housing-orange-architects Thuto Vilakazi
March 26, 2023
https://www.archdaily.com/998480/terphouse-rotterdam-studio-aaan Valeria Silva
December 24, 2022
https://www.archdaily.com/994130/sports-building-erasmus-university-rotterdam-venhoevencs Andreas Luco
September 03, 2022
https://www.archdaily.com/987666/church-to-apartments-transformation-hoyt-architecten Luciana Pejić
June 14, 2022
https://www.archdaily.com/983638/unilever-benelux-headquarters-mecanoo Paula Pintos
May 15, 2022
https://www.archdaily.com/981898/de-zalmhaven-residential-complex-kaan-architecten Paula Pintos
February 18, 2022
https://www.archdaily.com/977099/world-port-centre-rotterdam-mecanoo Paula Pintos
February 06, 2022
© Sybren Lempsink, Andrea Chlad + 19
Area
Area of this architecture project
Area:
100 m²
Year
Completion year of this architecture project
Year:
2020
Manufacturers
Brands with products used in this architecture project
Manufacturers: 13 Speciaal , Agape , Boomkwekerij Ebben , Cocoon , Conluto , +8 Gouda Natuursteen , Made a mano , Mobilane , Not Only White , Pavatex , Petersen Tegl , Van Vliet Kassenbouw , Weltevree -8
https://www.archdaily.com/976206/hidden-house-lmnl-office Andreas Luco







































































































