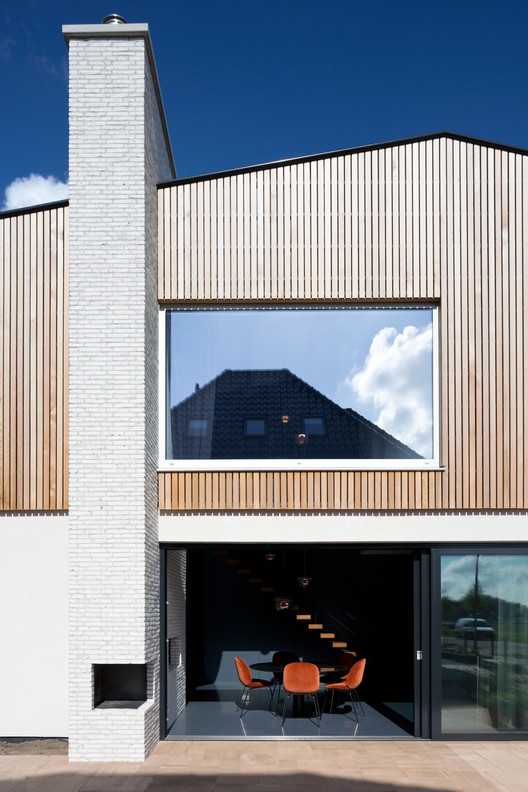.jpg?1588266561&format=webp&width=640&height=580)
-
Architects: Hans van der Heijden Architect
- Area: 3250 m²
- Year: 2020
-
Professionals: Brak & Eijlers, Van der Ree & Vermeulen

.jpg?1588266561&format=webp&width=640&height=580)







Rotterdam-based Barcode Architects have designed a new 110-meter-tall triangular shaped residential tower to become an icon in the city’s skyline. The tower, which has been named CasaNova, features a large plinth and a building base which tapers down four stories to meet the ground with a sharp angular form.
.jpg?1519240599&format=webp&width=640&height=580)
MVRDV has revealed the design of Weenapoint, a new mixed-use development for the firm’s home city of Rotterdam, The Netherlands.
Located in the Rotterdam Central District adjacent to Rotterdam Central Station, the 50,000-square-meter scheme will add to the recent transformation of the Weenapoint complex led by developer Maarsen Groep. The third and final phase of the master plan, MVRDV’s proposal will add 17,000 square meters of office space, a life-filled commercial plinth and up to 300 residential units.




A year ago, Dutch telecom company KPN announced the move from its former headquarters in The Hague, to the famously leaning tower designed by Renzo Piano, at the foot of Rotterdam’s Erasmus Bridge. Completed in 2000, the tower is now set to undergo extensive renovation and expansion as part of the company’s relocation, to be headed by local firm V8 Architects with the intention of creating a new distinctive entry of the Wilhelminapier.
Piano himself was consulted in the design process, with the final proposal receiving his approval. "As a Rotterdam office, we are proud to have been asked to bring this characteristic building—and the first tower on the Wilhelminapier—to new life," said Michiel Raaphorst of V8." And we are honored our intervention is welcomed by Renzo Piano."

Rotterdam’s skyline is set to welcome a soaring new addition in the form of Cooltoren, V8 Architects’ 150-meter tower that upon completion, will become the city center’s tallest residential tower. Located in the Baan quarter, the design aims to integrate itself within the post-war urban fabric of the district and embody Rotterdam’s historical double layered characteristics – that of the low rise and the skyline.