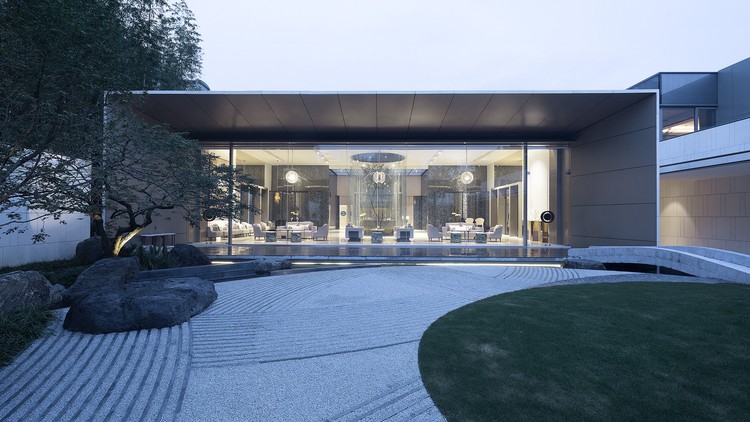
Hangzhou: The Latest Architecture and News
Jiangnan No. 1 Courtyard Life Experience Hall / gad
https://www.archdaily.com/906517/jiangnan-no-1-courtyard-life-experience-hall-gadCollin Chen
Shangjia Maker Space II / HUA Architects

-
Interior Designers: HUA Architects
- Area: 2441 m²
- Year: 2018
https://www.archdaily.com/905503/shangjia-maker-space-ii-hua-architectsCollin Chen
China Museum Of Design Bauhaus Collection / Álvaro Siza + Carlos Castanheira
https://www.archdaily.com/905429/china-museum-of-design-bauhaus-collection-alvaro-siza-plus-carlos-castanheiraDaniel Tapia
Brand Center of Ugan Concept / Jiangjiu Architecture

-
Interior Designers: Jiangjiu Architecture
- Area: 600 m²
- Year: 2018
-
Manufacturers: Gessi, Flos, viabizunno
https://www.archdaily.com/902658/brand-center-of-ugan-concept-jiangjiu-architectureCollin Chen
Hangzhou Haishu School of Future Sci-Tech City / LYCS Architecture

-
Architects: LYCS Architecture
- Area: 44900 m²
- Year: 2018
https://www.archdaily.com/904284/hangzhou-haishu-school-of-future-sci-tech-city-lycs-architecture舒岳康
Visitor Center of the Grand-Canal in Hangzhou / The Architectural Design& Research Institute of Zhejiang University
https://www.archdaily.com/903708/visitor-center-of-the-grand-canal-in-hangzhou-the-architectural-design-and-research-institute-of-zhejiang-university舒岳康 - SHU Yuekang
Second Stage of Hangzhou Cloud Town Exhibition Center / Approach Design (ZUP)
https://www.archdaily.com/903443/second-stage-of-hangzhou-cloud-town-exhibition-center-approach-designCollin Chen
Life and Aesthetics Experience in Phoenix Mansion / gad
https://www.archdaily.com/879746/life-and-aesthetics-experience-in-phoenix-mansion-gad舒岳康
Powerhouse and Benthem Crouwel Propose Sponge-Inspired Athlete Village for 2022 Asian Games
.jpg?1534950459)
Powerhouse Company and Benthem Crouwel Architects have revealed their vision for the 2022 Asian Games Athlete Village International Zone in Hangzhou, China. The “Sponge City” proposal explores the sandy connection between land and water on a site which has recently been reclaimed from the sea.
The scheme, designed in collaboration with landscape architects SMARTLAND and Chinese firm UAD, forms a competition entry for the design of the village, the results of which are expected in August/September 2018. The team is one of six competing, including AS+P, SO-IL, NEXT Architects, Jadric Architektur, and Pelli Clarke Pelli Architects.
https://www.archdaily.com/900630/powerhouse-and-benthem-crouwel-propose-sponge-inspired-athlete-village-for-2022-asian-gamesNiall Patrick Walsh
Twin Tea House / Hill Architecture

-
Architects: Hill Architecture
- Area: 2040 m²
- Year: 2016
-
Manufacturers: SoLife
https://www.archdaily.com/898929/twin-tea-house-hill-architecture舒岳康
Qiyun Boutique Hotel / Quanwen Interior Design
https://www.archdaily.com/897680/qiyun-boutique-hotel-quanwen-interior-design罗靖琳 - Jinglin Luo
Monday Monday Floral Art Studio / UM
https://www.archdaily.com/897304/monday-monday-floral-art-studio-um罗靖琳 - Jinglin Luo
Ramen Musashi / Golucci Interior Architects

-
Interior Designers: Golucci Interior Architects
- Area: 115 m²
- Year: 2018
-
Manufacturers: Foscarini
https://www.archdaily.com/895849/ramen-musashi-golucci-interior-architects罗靖琳 - Jinglin Luo
TEA MASTER / kooo architects
https://www.archdaily.com/895809/tea-master-kooo-architects舒岳康
Dongziguan Villagers' Activity Center / gad · line+ studio

-
Architects: gad·line+ studio: gad · line+ studio
- Area: 686 m²
- Year: 2017
-
Professionals: Greentown Akin
https://www.archdaily.com/895749/dongziguan-villagers-activity-center-gad-x-line-plus-studio舒岳康
Pines House / The Design Institute of Landscape and Architecture China Academy of Art

- Area: 6000 m²
- Year: 2018
-
Manufacturers: Dornbracht, CDN Lighting, Dornbracht Commercial, Sealy, Toto
https://www.archdaily.com/895246/pines-house-the-design-institute-of-landscape-and-architecture-china-academy-of-art罗靖琳 - Jinglin Luo
Zhejiang Conservatory of Music Student Apartments / gad + GLA
https://www.archdaily.com/894968/zhejiang-conservatory-of-music-student-apartments-gla罗靖琳 - Jinglin Luo
Lin'an Sports and Culture Center / Architectural Design & Research Institute of Zhejiang University
https://www.archdaily.com/895112/linan-sports-and-culture-center-architectural-design-and-research-institute-of-zhejiang-university罗靖琳


































.jpg?1534950417)
.jpg?1534950428)
.jpg?1534950443)
.jpg?1534950402)











































