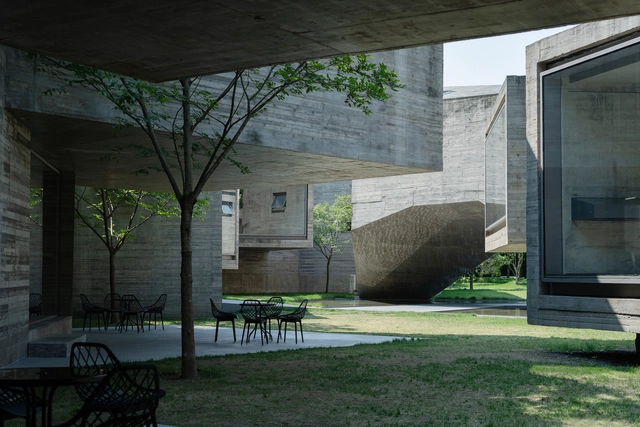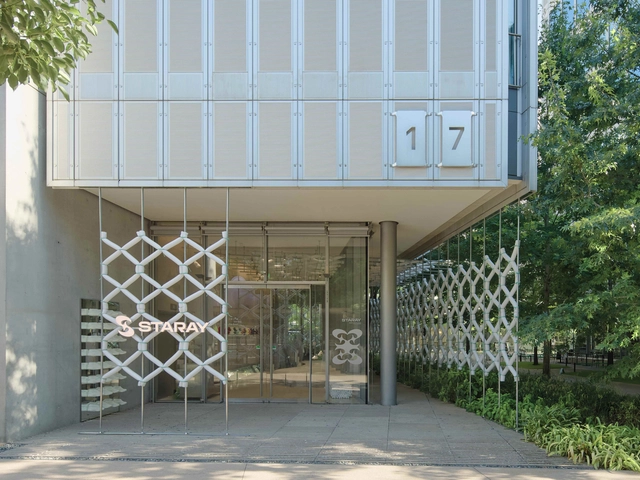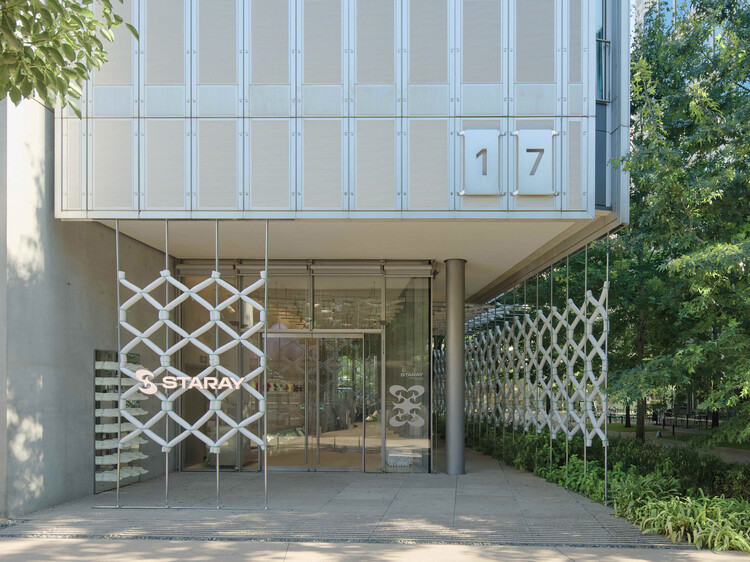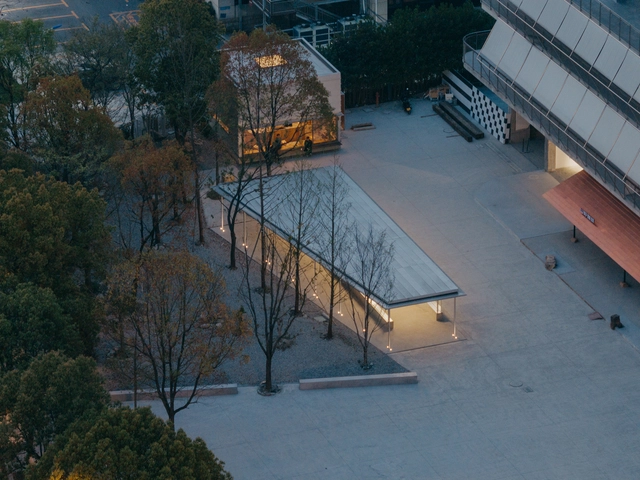
Hangzhou: The Latest Architecture and News
Hangzhou International Innovation Institute / HENN
https://www.archdaily.com/1036331/hangzhou-international-innovation-institute-henn-architektenHadir Al Koshta
Westlake University Yungu Campus / HENN

-
Architects: HENN
- Area: 910000 m²
- Year: 2025
-
Professionals: WES LandschaftsArchitektur, RDesign International, Shanghai Construction Group
https://www.archdaily.com/1035943/westlake-university-yungu-campus-hennAndreas Luco
Xiao Feng Art Museum / ZAO/Zhang Ke Architecture Office
https://www.archdaily.com/1035415/xiao-feng-art-museum-zao-zhang-ke-architecture-office韩爽 - HAN Shuang
Wave Pavilion, Urban Micro-Space Regeneration Plan / Moguang Studio
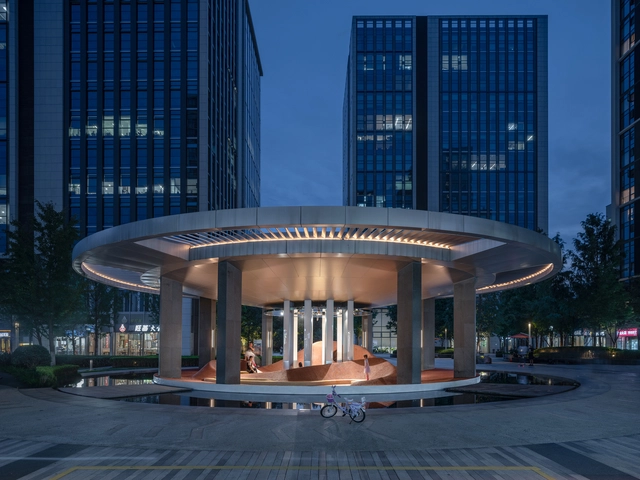
-
Architects: Moguang Studio
- Area: 240 m²
- Year: 2024
https://www.archdaily.com/1035033/wave-pavilion-urban-micro-space-regeneration-plan-moguang-studioAndreas Luco
Hangzhou First People's Hospital Tonglu Branch / UAD
https://www.archdaily.com/1033498/hangzhou-first-peoples-hospital-tonglu-branch-uad韩爽 - HAN Shuang
STARAY Store / Fununit Design&More
https://www.archdaily.com/1033732/staray-store-fununit-design-and-more韩爽 - HAN Shuang
% Arabica Hangzhou MixC / Nguyen Khai Architects & Associates (NKAA)

-
Architects: Nguyen Khai Architects & Associates (NKAA)
- Area: 150 m²
- Year: 2025
https://www.archdaily.com/1033901/percent-arabica-hangzhou-mixc-nguyen-khai-architects-and-associates-nkaaMiwa Negoro
Canal Pavilion Post / ZAOZUO ARCHITECTURE STUDIO

-
Architects: ZAOZUO ARCHITECTURE STUDIO
- Area: 10 m²
- Year: 2025
https://www.archdaily.com/1033823/canal-pavilion-post-zaozuo-architecture-studio韩爽 - HAN Shuang
Alibaba Xixi Campus (Park C) / ASPECT Studios
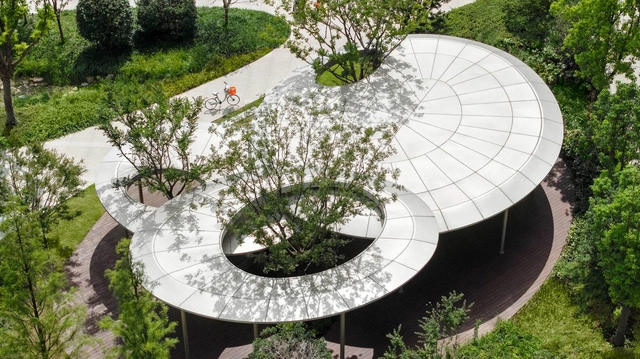
-
Landscape Architects: ASPECT Studios
- Area: 260000 m²
- Year: 2024
https://www.archdaily.com/1032586/alibaba-xixi-campus-aspect-studiosMiwa Negoro
B131 Café / Jiangjie Office
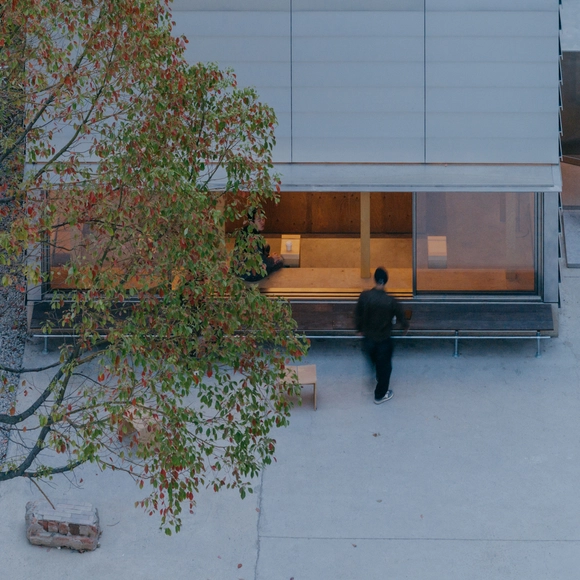
-
Architects: Jiangjie Office
- Area: 45 m²
- Year: 2025
https://www.archdaily.com/1030284/b131-cafe-jiangjie-office韩爽
Hangzhou Digital Farm Operation Center / Studio Dali Architects

-
Architects: Studio Dali Architects
- Area: 2265 m²
- Year: 2022
-
Professionals: LuAnLu Partner Structure Consulting
https://www.archdaily.com/1025976/hangzhou-digital-farm-operation-center-studio-dali-architectsPilar Caballero
ZAOZUO ARCHITECTURE Office / ZAOZUO ARCHITECTURE STUDIO

-
Architects: ZAOZUO ARCHITECTURE STUDIO
- Area: 139 m²
- Year: 2024
https://www.archdaily.com/1024960/zaozuo-architecture-office-zaozuo-architecture-studioPilar Caballero


















