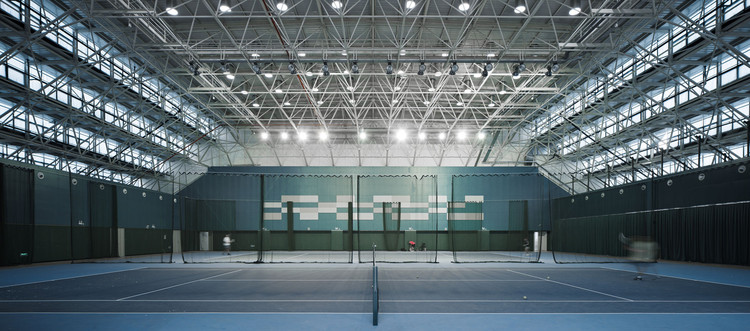
-
Architects: Architectural Design & Research Institute of Zhejiang University
- Area: 74986 m²
- Year: 2015
-
Photographs:Qiang Zhao
-
Manufacturers: China South Glass Holdings, Jiangsu Hengmei Curtain Wall Datum, Jiangsu Kanghui Calcium Silicate Board, Xingfa Aluminium

Text description provided by the architects. Lin'an City is famous for its landscape. The idea of this project originated from the landscape of Lin'an. Using the freehand brushwork method, it outlines the landscape of the mountains and rivers, which is consistent with the profound cultural heritage of the city of Lin'an.

In combination with the geomorphic features of the low hill and gentle slope in the site, we have designed the sports center as a unique form with the elevation of the contour lines, responding to the surrounding mountains on the overall urban level, like a green vein, closely liking the natural mountains in the north and the south. By combining the layers with the geomorphology, the architecture can connect with the urban nature and create a number of high level activity platforms, which greatly improves the accessibility and participation of the site.

The project covers an area of 161 mu, and we need to arrange various functions such as gymnasium, training hall, natatorium, outdoor stadium and business support, and the land is scarce. The plan takes the sports complex as the starting point. On the one hand, the body of the gymnasium is wrapped with the tapered and perforated plate of the double surface to create a translucent and light visual effect. With the lantern, the site is made into a striking city landmark.

On the other hand, the height difference of the site is fully utilized and the rest of the functions are integrated together. With the stacked terrace as the design intention, the landscape processing techniques help form a continuous platform model, coordinating with the surrounding mountain environment, and at the same time it can highlight the main image of the gymnasium.

As an important part of supporting the center by itself, the project includes a children's park, a large supermarket, a fitness center, KTV and a variety of catering spaces, and a linear commercial belt along the sides of the road and the inner street can meet the complex appeal of fitness, leisure and entertainment for citizens.


The site is firstly divided into three stations with a difference of five meters, and the internal road is introduced into the functional blocks. The corresponding building volume is placed in each functional block. The height of the floor is also set at five meters, so that the roof of each layer can be seamlessly connected with the above floor.


The main plaza along the main street leads the ordinary audience to the second floor by the platform, and the bottom is designed to be the passage for VIP, athletes, instruments and media to create a three-dimensional and stratified traffic organization manner.

Along the road around, the gentle steps and grass slope are arranged to alleviate the road elevation, docked with landscape belt to form the simple and elegant space effect.

The whole sports center has designed several groups of landscape courtyards and transitional spaces around the courtyard to create rich spatial experience.

The gymnasium adopts the three-dimensional truss structure. The span of the upper competition hall is 74.4 meters, and the swimming training hall adopts space grid structure, with the length of the north and the south 110 meters, and the East and West span 58.8 meters.

In addition to the above design features, this project is a two-star energy-saving building. Its main measures include:
- Several venues are set up with roof light pipe, which do not need the indoor lighting during daytime, and can ensure the required brightness in daily use.
- All platforms are rooftop greening, and the effect of heat insulation is remarkable.
- The gradual perforated panel curtain outside the gymnasium provides exterior shading for the building, forming the inner soft light.
- We have utilized advanced heat pump, solar roofing, rainwater collection technology, LED lighting and other mature energy-saving means.



































