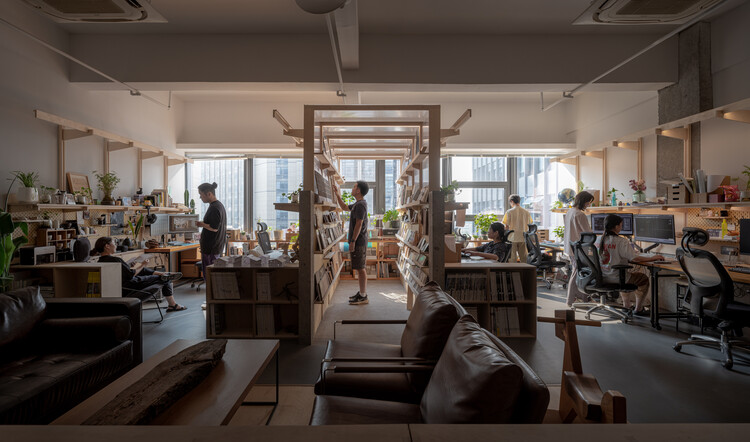
-
Architects: ZAOZUO ARCHITECTURE STUDIO
- Area: 139 m²
- Year: 2024
-
Photographs:Qingshan Wu
-
Lead Architects: Shen Yue, Dai Wenzhu

Ordinary Space:
Our studio is a square box of around 100 square meters. It is located in an ordinary office building on an average street, connected by a typical corridor. The interior is square and orderly, with every corner clearly visible. The only exception is a small area with a lowered ceiling due to the overhead pipes, which is the only "special scale" in the entire office.


Scenic Arrangement in the Tray:
In the face of this ordinary, even somewhat "boring," office, we felt the need to do something to make it more interesting. "Scenic arrangement in the tray" is one method we considered. But to arrange the scene, we first needed to establish some rules, which begin with the order of the space: unified entry and exit, separation with partitions, and "two talks, one tea."


Inside and Outside the Door Pavilion:
"Unified entry and exit" refers to our door. Since the corridor opposite directly faces our neighbor, to avoid direct sight lines, we placed a "door pavilion" here. The reason it's called a "pavilion" is because it has a roof above, defined boundaries on all sides, and a turning point for entry and exit. To reduce the heavy ceremonial feeling of "going to work," we used a hidden framed glass door embedded in the wall to seal the boundary, and a non-locking semi-transparent wooden door as the actual entry point, which is usually kept open.


Crossing, Mutual Gazing, and Separation:
The concept of "separation" stems from two common office needs: "Am I looking for a colleague? Or am I heading outside?" The two flow paths are divided by a set of movable, low bookshelves, along with changes in the flooring. We call this arrangement the "Ridge Island." When this set of bookshelves is moved to the periphery, the ridge disappears, leaving only the island. The center becomes a spacious open area, ideal for organizing small sharing sessions.


"Separation" leads to distinct work areas for team members and their managers. The "partition" between them is a corridor for placing various materials. Materials are a critical component in design work, influencing and shaping our thoughts about a space. Thus, we align this corridor opposite the "door pavilion," creating a cross axis with the "ridge," in order to achieve the highest sense of ritual. We call this "The Corridor of Wealth."


The upper part of the corridor is transparent, minimizing its impact on the interior lighting. The waistline naturally becomes the vertical dividing line for the entire studio's facade: the lower part consists of a wooden surface wall made from marine boards and perforated panels, offering visual privacy for focused work, creating a sense of stability and convenience. The upper part is composed of white walls, transparent sunlight panels, and light wooden structures, forming a permeable yet cohesive facade, allowing sightlines to traverse the space. This way, the studio, though not large, doesn't feel cramped or narrow due to the spatial separation.


"Stealing Light through the Wall":
"Two talks and one tea" refers to the conference room, phone booth, and tea bar, which are subsidiary areas within the daily office layout. The two "talks" are spaces designated for complete communication, so we positioned them in the area with the "special scale." This space, marked by a lowered ceiling and movable wooden doors, is separated from the main office area. Due to privacy requirements, the phone booth is further isolated within this space, creating a "box within a box within a box" effect. The phone booth is the darkest spot in the entire office, but its exterior faces the equipment platform. To solve this, we created what we call an air conditioning duct hole, a literal version of "stealing light through the wall." Thus, this booth is named the "Light-Stealing Booth."


As a public space, the office needs to find a balance between personal privacy and communication. Through this bonsai-style design, we hope to present the space in a way that both gains recognition and allows for freedom.
































