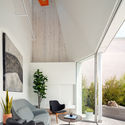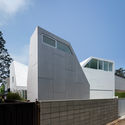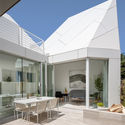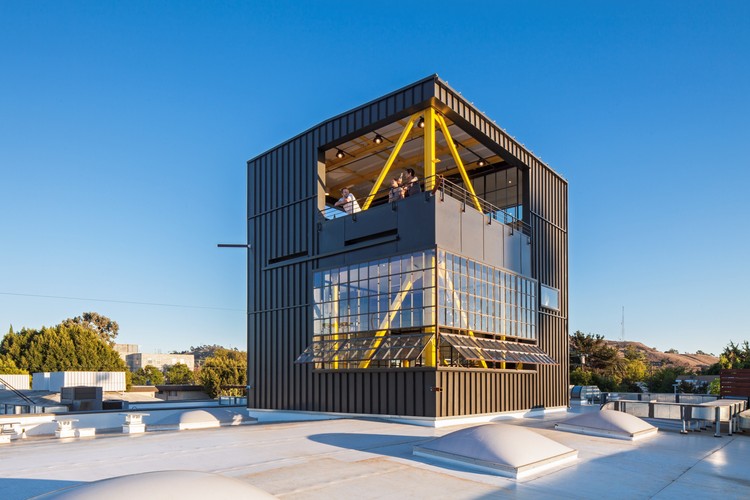
"The Heart of LA: Memories, Resilience, and the Road to Recovery" is a free public conversation about the LA fires and recovery for the region, moderated by architecture journalist Frances Anderton. This public forum will offer an opportunity to hear testimonials, mourn the community's losses, and have a constructive dialogue about rebuilding. Topics include short-term needs and long-term plans, the squeeze on housing supply, the role of fire insurance, and how the design community can help Los Angeles build back with wisdom and resilience. Architects, builders, advocates, and other experts will discuss and answer questions. (Additional speakers to be announced.)

























































































