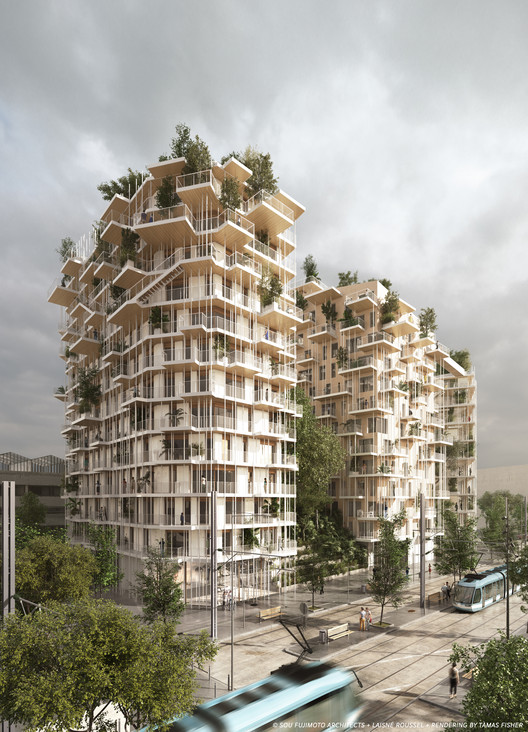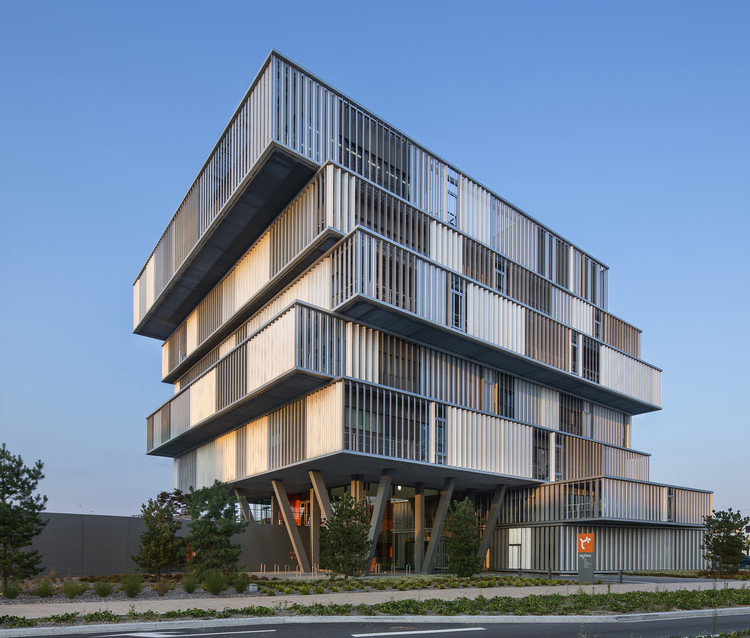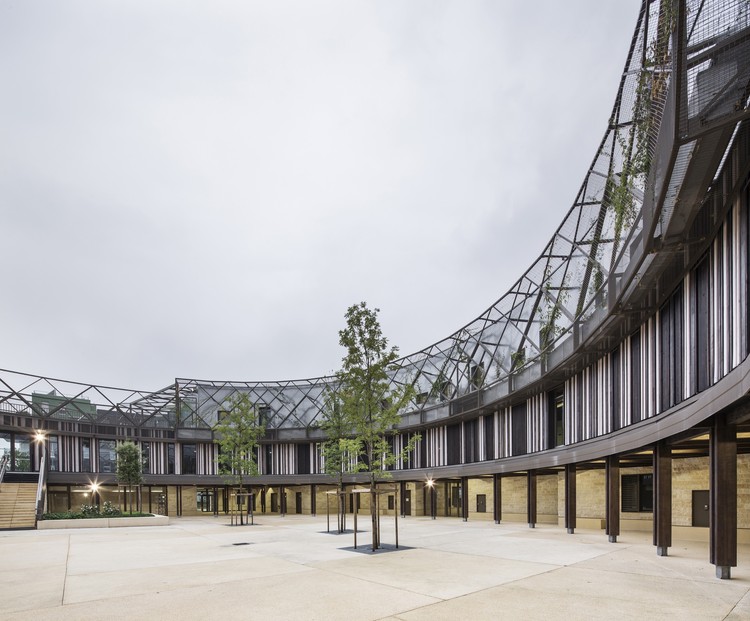
Bordeaux: The Latest Architecture and News
Publilettre / Fabre-DeMarien Architectes
Ginko / Hessamfar & Vérons

-
Architects: Hessamfar & Vérons
- Area: 6893 m²
- Year: 2015
-
Manufacturers: Fréquences
Cité du Vin / XTU Architects
Crèche D3 / Gayet-Roger Architects
Sou Fujimoto and Laisné Roussel Propose Wooden Mixed-Use Tower for Bordeaux

Following an invitation by the city of Bordeaux in December 2015, Sou Fujimoto Architects and laisné roussel have revealed their proposal “Canopia”: a mixed-use development, featuring a 50-meter-tall residential building made of wood and offering 199 homes, 3,770m² of office space and 500m² of retail outlets in Bordeaux, France. The tower would be one of the tallest wooden buildings in the world. Read more about this project after the break.
Atelier Zelium / Atelier du Vendredi

-
Architects: Atelier du Vendredi
- Area: 530 m²
- Year: 2014
-
Manufacturers: TEXAA
-
Professionals: Emacoustic, ESCAICH & PEYRE
Tirepois / FABRE/deMARIEN architectes

-
Architects: FABRE/deMARIEN architectes
- Area: 1330 m²
- Year: 2015
-
Professionals: Qualiconsult, CETAB Ingenierie, Clefer, 2MTP
Les Bassins à flot Housing / ANMA
French Wine Civilizations Museum / XTU Architects

The Bordeaux Wine Museum’s wooden structure has been completed, the first step in an ambitious project slated to open in 2016. Designed by XTU Architects, and situated along the coast of the river Garonne in Bordeaux, France, the museum aims to stand as a beacon and “guardian angel” against the skyline of the riverbank. Inspired by the timeless spirit of French wine, the building forms flow in a continuous space without corners, evoking the circular motion that awakens a wine before tasting.
Matmut Atlantique Stadium / Herzog & de Meuron

-
Architects: Herzog & de Meuron
- Area: 77090 m²
- Year: 2015
-
Manufacturers: Alucoil, Isosta, Just Facades
Maison Des Danses / ADH
Ginko Eco-Quarter / La Nouvelle Agence

-
Architects: La Nouvelle Agence
- Area: 2150 m²
- Year: 2014
-
Professionals: MATH Ingenierie
Armagnac / Ateliers Jean Nouvel + Habiter Autrement

-
Architects: Ateliers Jean Nouvel, Habiter Autrement
- Area: 5418 m²
- Year: 2012
-
Professionals: Khephren Ingénierie
Clocher / FABRE/deMARIEN architectes

-
Architects: FABRE/deMARIEN architectes
- Area: 400 m²
- Year: 2013
Les Trois Mondes School Group / Joly&Loiret
Aquitanis Headquarters / Platform Architectures

-
Architects: Platform Architectures
- Area: 4918 m²
- Year: 2013
Ecole Normale House / FABRE/deMARIEN architectes

-
Architects: FABRE/deMARIEN architectes
- Area: 210 m²
- Year: 2012

































.jpg?1436313185)
.jpg?1436312809)












































