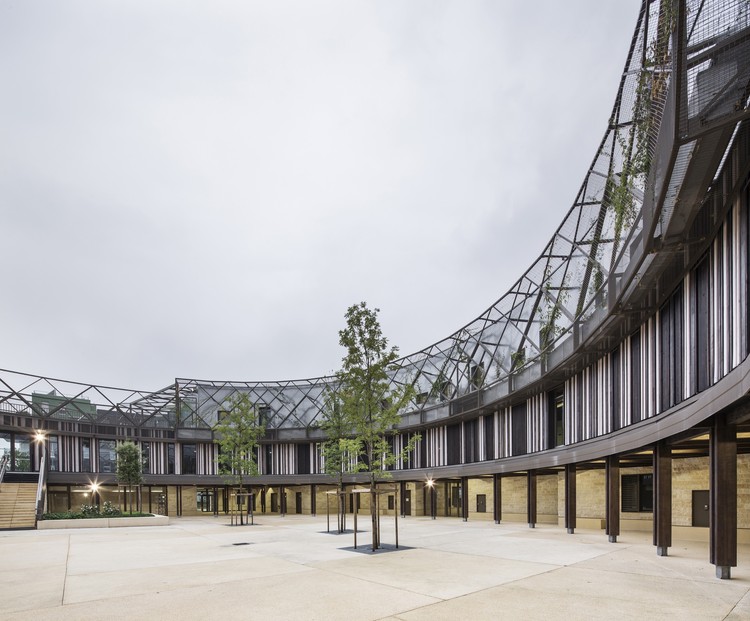
-
Architects: Joly&Loiret
- Area: 5020 m²
- Year: 2013
-
Photographs:Luc Boegly

Text description provided by the architects. The school group includes a day care centre, a pre-school and a primary school, each on its own level with its own playground and waiting area, and a visual connection to the others. The primary school forecourt is on the ground floor. The pre-school and day care centre are accessed via a ramp which accommodates bikes and prams.















.jpg?1383099824)
















.jpg?1383100195)













