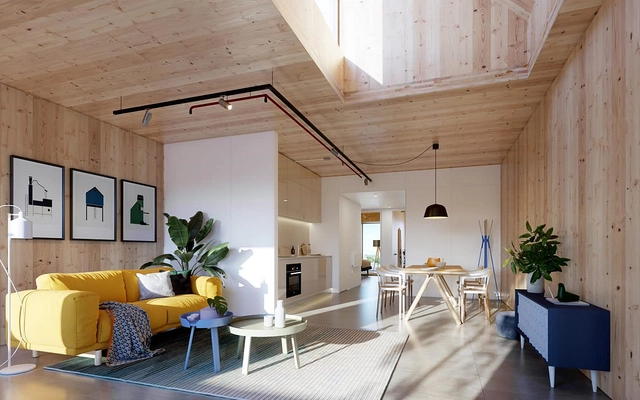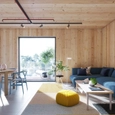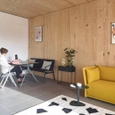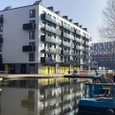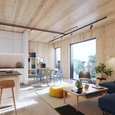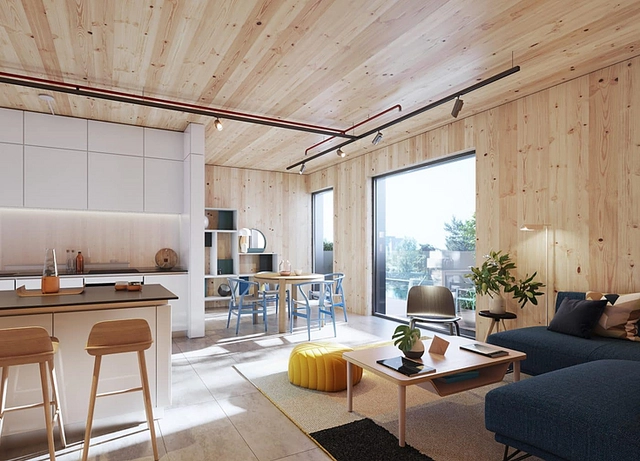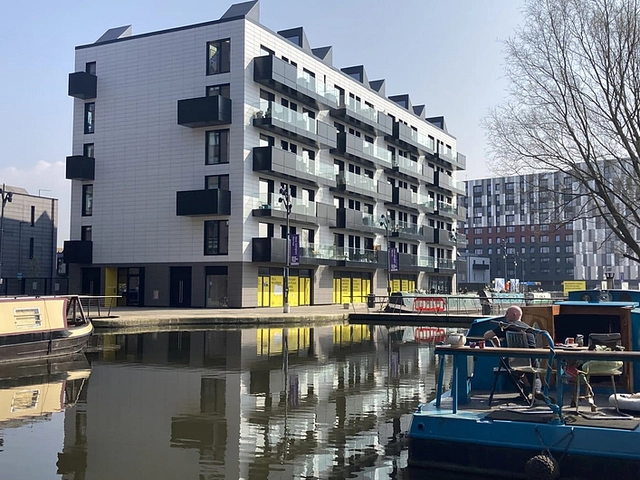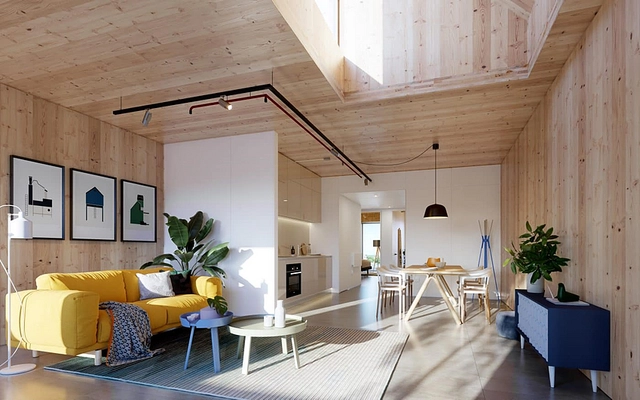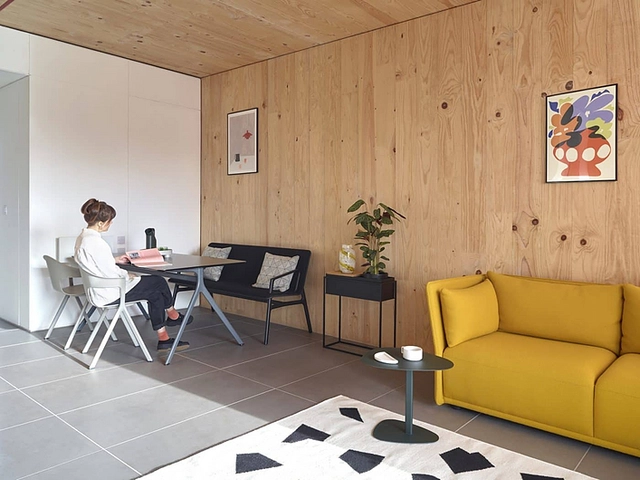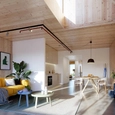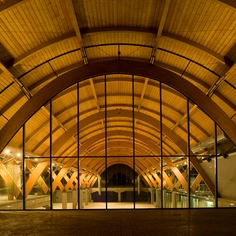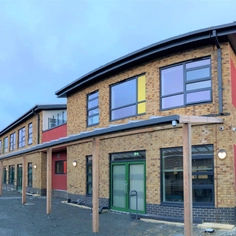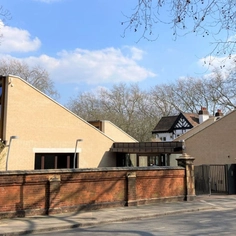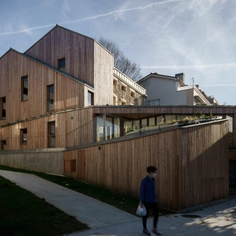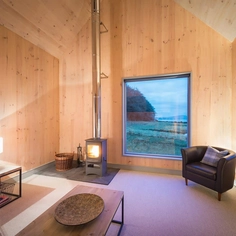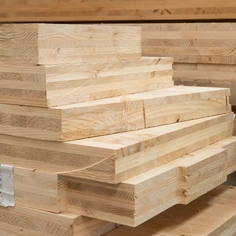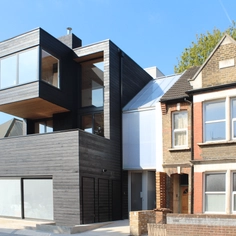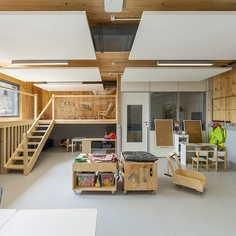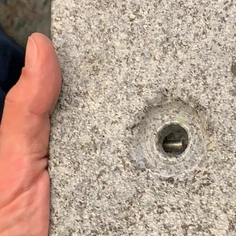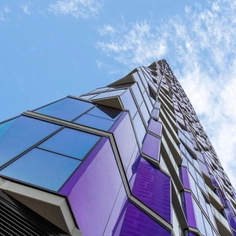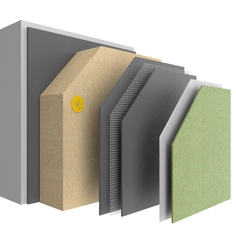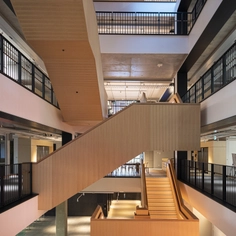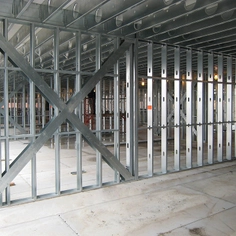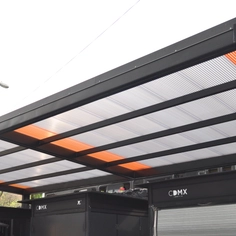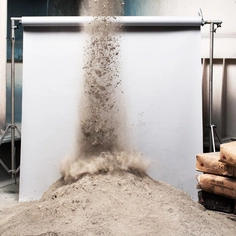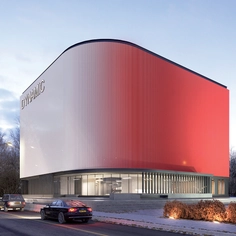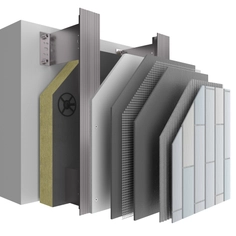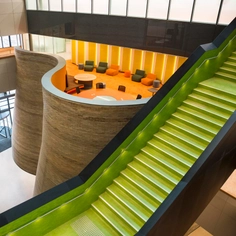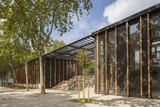The Manchester Mansion House is a six-story apartment complex located in the heart of New Islington, Manchester. This private rental sector building is a symbol of urban regeneration and material innovation through the use of Egoin's timber. Comprising 40 apartments covering 3,800 square meters and 800 square meters of retail and commercial space at ground floor level, the Mansion Houses development is composed of Egoin's Cross Laminated Timber (CLT) throughout the building, except the steel staircase, which underscores its commitment to eco-friendly building materials and techniques.
With most of the walls and ceilings left with the exposed timber finish, Mansion House highlights the versatility and aesthetic appeal of CLT. This approach enhances the visual appeal of the interior spaces and promotes a sense of warmth and authenticity.
CLT, being significantly lighter than traditional concrete, reduces the carbon footprint associated with heavy vehicle deliveries to and from the build location. In the case of Mansion House, the use of Egoin's products resulted in a remarkable 190-vehicle site movement reduction during the construction of the superstructure. Manchester Mansion House project demonstrates how innovative developers can trust timber as a reliable and enhancing material to work with, generating livable spaces for residents and businesses alike.
| Year | 2016 |
| Products used | Cross laminated timber (CLT) |
| Manufacturers | Egoin |
| Surface | 10,300 m2 |
| Timber Volume | 7,000 m3 |
| Architects | Shed KM |
| Promotor | Urban Splash |
| Egoin Engineering | Iker Irurtia |
| Client | Artez |
| Location | England |


