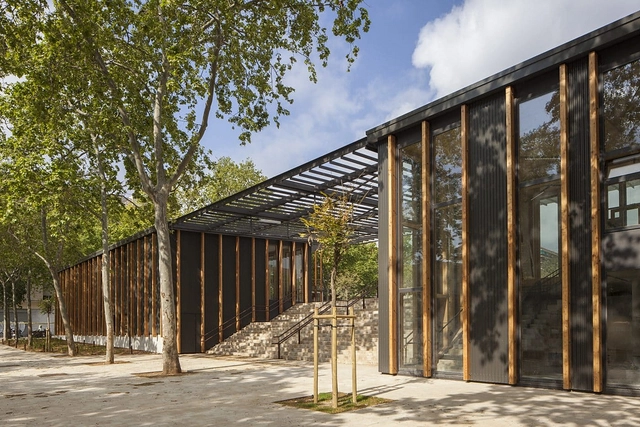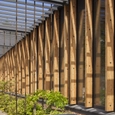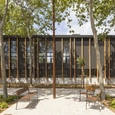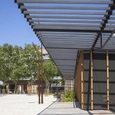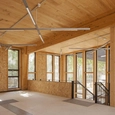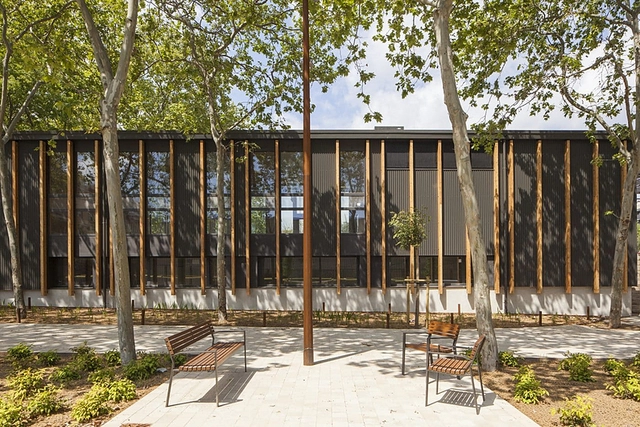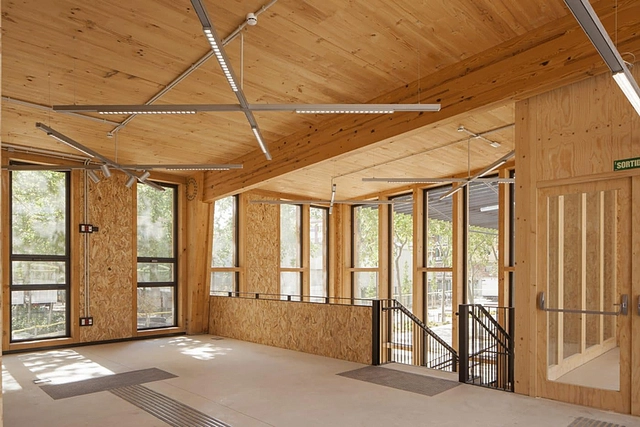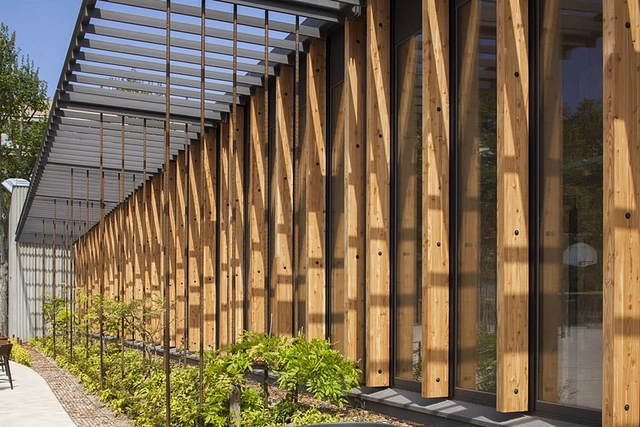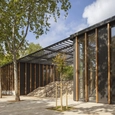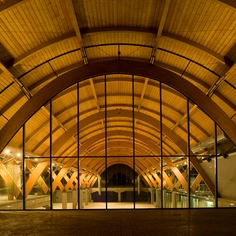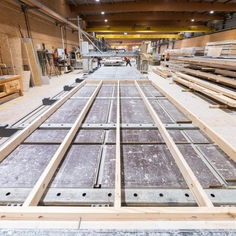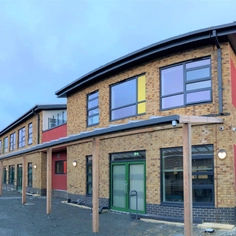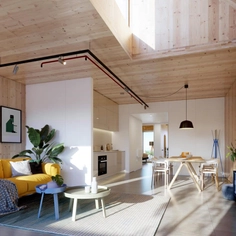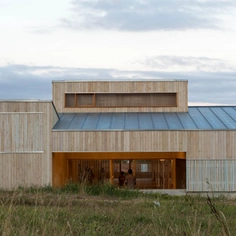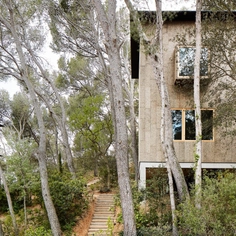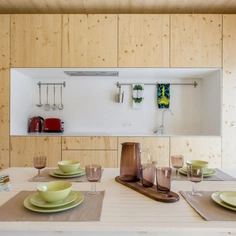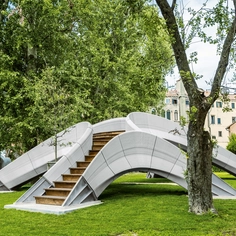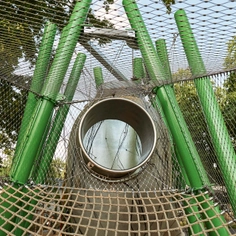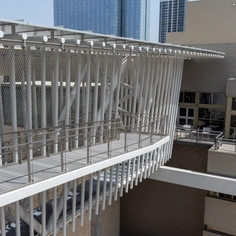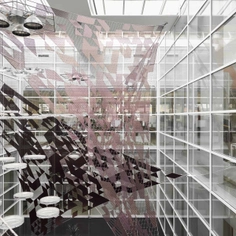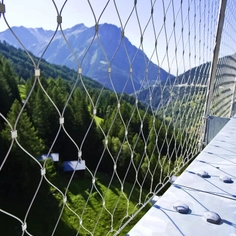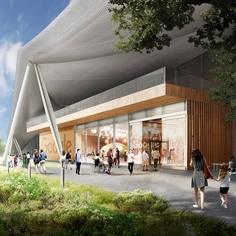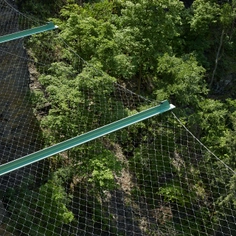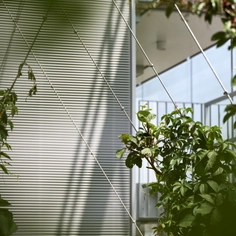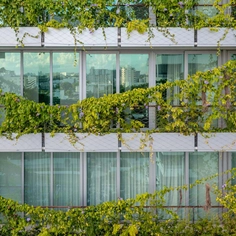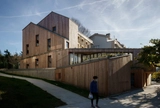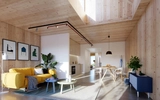Barrio Peraire Arquitectes SCP embarked on the renovation of Plaza Sóller and the expansion of the new civic center Ateneu la Bòbila in Barcelona, intending to revitalize one of the iconic public spaces of Barcelona from the 1980s, which had become outdated and underutilized. The existing Ateneu building, situated on the park's edge, required a transformation to integrate it with the park and enhance its surroundings.
To achieve this transformation, architects surrounded the building with greenery to blend it into the park environment and reoriented it to face the green area. The newly expanded floor, constructed predominantly of wood, was positioned above the existing structure.
Egoin's timber elements provided the necessary lightness for constructing a new volume atop the existing building and facilitated a clean and swift dry construction process, offering exceptional tactile qualities. Egoin contributed to the project by providing specialized solutions, including laminated timber portals, timber frame panels for the exterior envelope, and CLT panels for the finished roofs. In addition to restoring functionality, the project adhered to environmental requirements, promoting the use of wood from sustainable and biodegradable sources to minimize CO2 emissions.
The outcome doubled the facility's area to 1,800 m2 with the construction of the new floor connecting to the park level. A total of 200 m3 of sustainably sourced larch, laminated, and CLT radiata pine wood from the Basque Country were utilized for this project.


