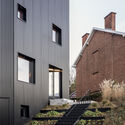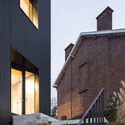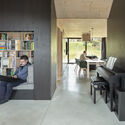
-
Architects: LRARCHITECTES
- Area: 56 m²
- Year: 2017
-
Photographs:Maxime Vermeulen

Text description provided by the architects. Anxious to take concrete action in relation to current environmental challenges, the project owner decided to leave a rural habitat, a house that was not very energy efficient, and a complex mobility system to settle in relative proximity to the center of Namur.


The land, acquired in the Meuse valley next to the river and its towpath, offers an interesting situation with a perfectly oriented 3-front configuration and a relief allowing a reasonable distance from a particularly busy road.

In addition to the site and the identity that the project would be able to assert, certain very clear technical guidelines were defined beforehand. These included a construction system using CLT (Cross Laminated Timber) panels made of solid wood by gluing, a sustainable orientation in the materials to be used (wood wool insulation), and technical choices allowing for energy autonomy. It was also a question of favoring renewable energies with the implementation of a geothermal heat pump with vertical probes supplied by a photovoltaic installation.

This compact house's design enabled it to claim the Q-ZEN (Zero Energy) label. To make the most of the solar gain and to fit in with the neighboring buildings, the project was adjusted to the existing gable. Located in a succession of adjoining buildings, it is organized on 3 levels by playing on the relief of the land.


The treatment of the "folded" side façade generates the specificity of the volume ensuring its continuity over its entire perimeter and defining the front planted surfaces in the extension of the garden commonly considered at the rear.

The typology of the plan is based on the positioning of the spaces used and served, which seek to achieve a balance between fluidity and intimacy in the living areas. The latter is reinforced by the treatment and tone of the interior surfaces and the reflection carried out in the integration of the furniture.
In terms of exterior materiality, the choice was made for abstract, black, continuous surfaces between the façade and the roof. The corrugated metal cladding used is also a nod to the agricultural architecture imported into the urban periphery. The design of the openings in this skin reinforces this homogeneity by a random arrangement that discreetly reveals the functions with regard to the size of the openings and the amount of light they provide.
















