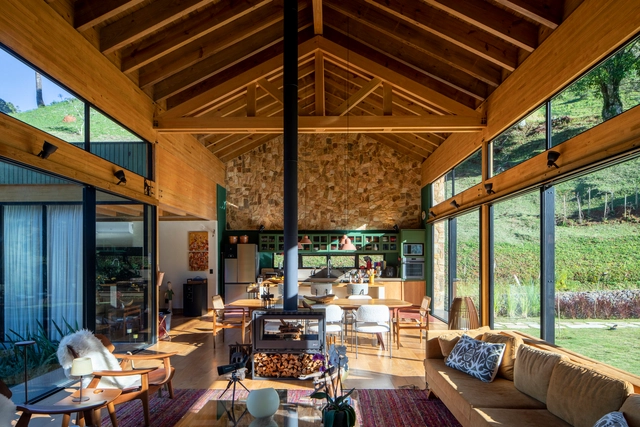-
ArchDaily
-
Built Projects
Built Projects
https://www.archdaily.com/1037897/perfumer-h-seoul-chakchak-studioMiwa Negoro
https://www.archdaily.com/1037187/la-regalona-house-azimut-180-degreesPilar Caballero
https://www.archdaily.com/1037678/cultural-and-musical-space-tracksPilar Caballero
 © Ivo Tavares Studio
© Ivo Tavares Studio



 + 25
+ 25
-
- Area:
1200 m²
-
Year:
2024
-
Manufacturers: Vibia, Arfai, Banema, Doorgate, Flos, +8Porcelanosa Grupo, Reyaners, Sanindusa, Shelter Fireplaces, Top Ciment, Valchromat, Velux, Zinco Preto-8
https://www.archdaily.com/1037553/cc-house-quinta-dos-carvalhos-inception-architects-studioPilar Caballero
https://www.archdaily.com/1037403/sigma-space-onoaa-studio韩爽 - HAN Shuang
https://www.archdaily.com/1037893/an-mien-lumiere-cafe-xuong-xepMiwa Negoro
https://www.archdaily.com/994988/tunich-house-apironValeria Silva
https://www.archdaily.com/1037599/beijing-art-villa-temp韩爽 - HAN Shuang
https://www.archdaily.com/1037185/vale-verde-farm-bruschini-arquiteturaSusanna Moreira
https://www.archdaily.com/1037675/multnomah-county-library-operations-center-hennebery-eddy-architectsPilar Caballero
https://www.archdaily.com/1037683/house-with-a-private-giewont-mountain-bxb-studio-boguslaw-barnasAndreas Luco
https://www.archdaily.com/1037887/koffiqa-coffee-shop-lea-danielMiwa Negoro
https://www.archdaily.com/1037742/taa-gallery-taa-designMiwa Negoro
https://www.archdaily.com/1008247/gea-house-studio-am11Valeria Silva
 © Paola Quevedo-Santos
© Paola Quevedo-Santos-
- Area:
8500 ft²
-
Year:
2024
https://www.archdaily.com/1033955/ciales-kindergarten-toro-arquitectosValentina Díaz
https://www.archdaily.com/1037705/alvim-kindergarten-oyvind-johnsen-arkitekturHadir Al Koshta
https://www.archdaily.com/1037586/the-float-house-tigg-plus-coll-architectsPilar Caballero
https://www.archdaily.com/1037699/bartok-rooftop-theque-atelierHadir Al Koshta
https://www.archdaily.com/1037701/helmholtz-pioneer-campus-wulf-architektenHadir Al Koshta
https://www.archdaily.com/1037211/the-packer-collegiate-institute-garden-house-school-wxy-architecture-plus-urban-designHadir Al Koshta
https://www.archdaily.com/1037751/youth-2-independence-campbell-street-project-liminal-architecturePilar Caballero
https://www.archdaily.com/1037717/su-dongpos-pleasures-at-banhu-ridge-aomomo-studio-shanghai-jiao-tong-universityValeria Silva
https://www.archdaily.com/1037810/australian-war-memorial-southern-entrance-and-parade-ground-studicMiwa Negoro
https://www.archdaily.com/1004347/hull-mexico-park-clubhouse-mxtadValeria Silva
Did you know?
You'll now receive updates based on what you follow! Personalize your stream and start following your favorite authors, offices and users.















