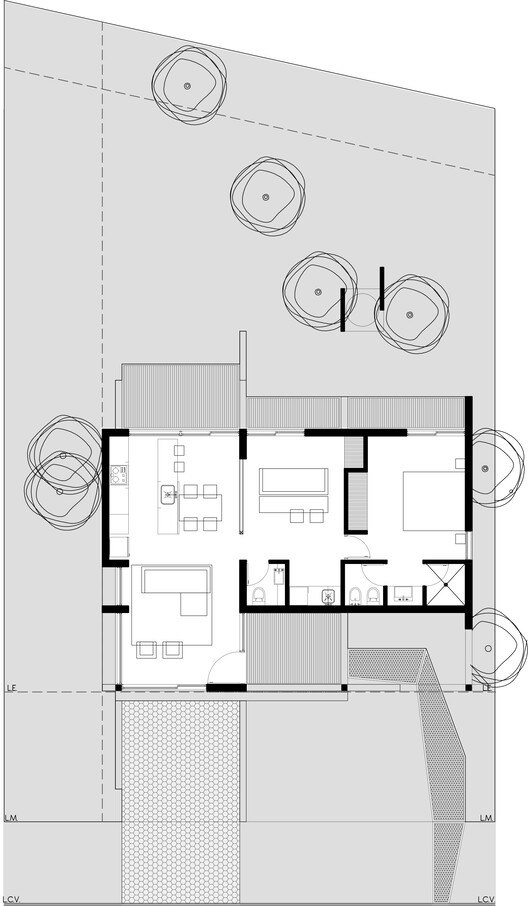
-
Architects: ODA - Oficina de Arquitectos Lanzone - Gabarro
- Area: 100 m²
- Year: 2019
-
Photographs:Facundo Mauricio Soraire
-
Manufacturers: Holcim, Aluar, Ascindar, Cerro Negro, Durlock, FV, JOHNSON, Klaukol, Palmar, Perfecto, ferrum
-
Lead Architect: Luciana Lanzone, Max Gabarro

Text description provided by the architects. This project arises from the commission to build a house with a limited budget, where a comfortable life can be enjoyed. We agree that luxury lies in living in a context surrounded by mountains, pastures, and carob trees, and this responds to the highest expectation:
[The place is more important than the house]
































