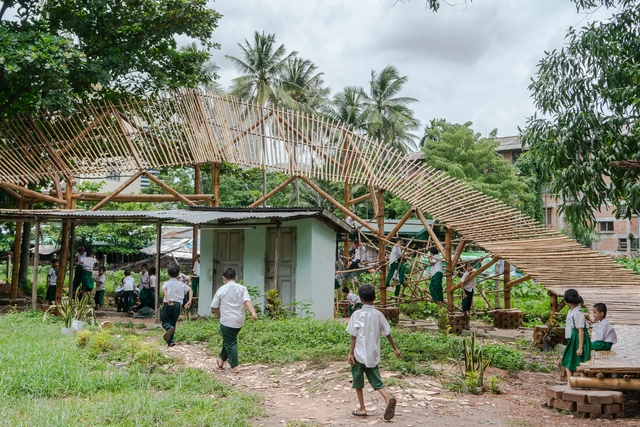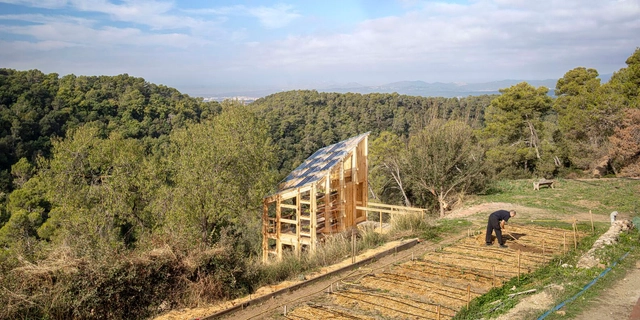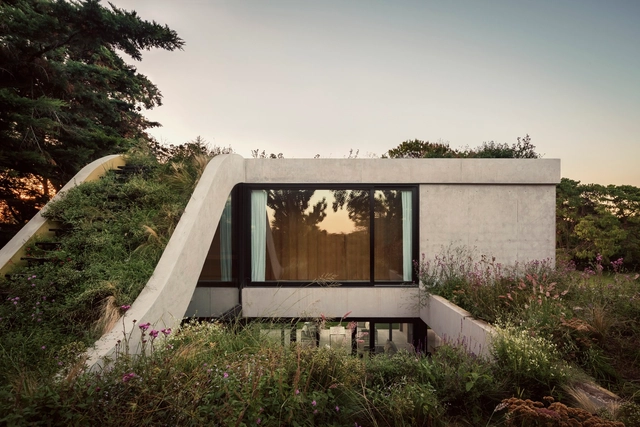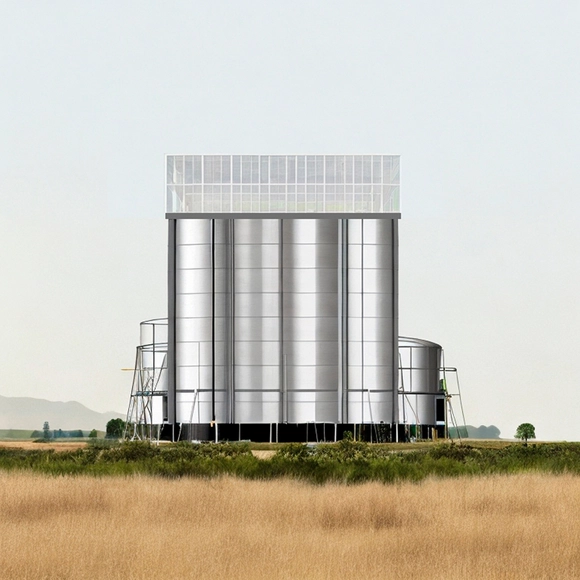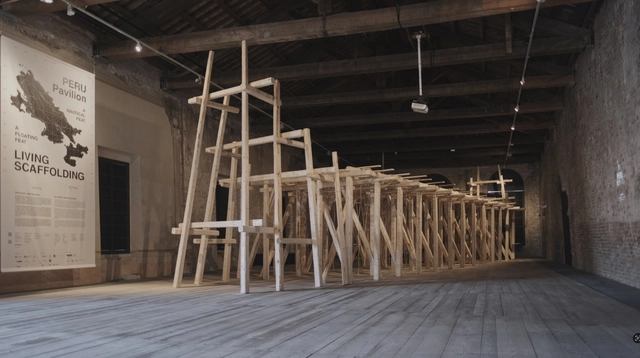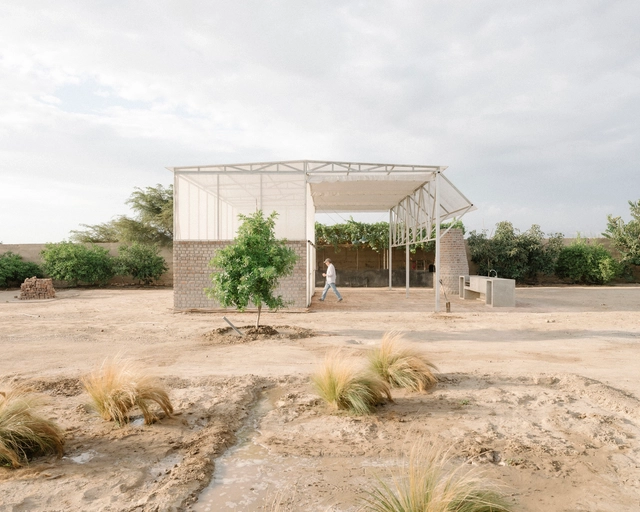
Held in Pamplona from the 23rd to the 26th of September, the 2025 Latin American Architecture Biennial (BAL) brought together emerging studios and established voices from across the continent. This year’s edition stood out for the diversity and depth of its participants: projects of striking formal and conceptual richness, developed by young yet remarkably mature offices. Together, they reflected the vitality of today’s Latin American architecture — thoughtful, inventive, and deeply aware of its context.






