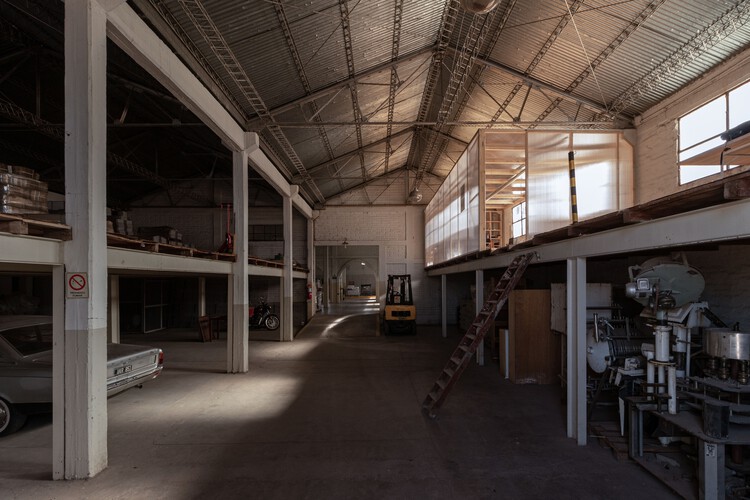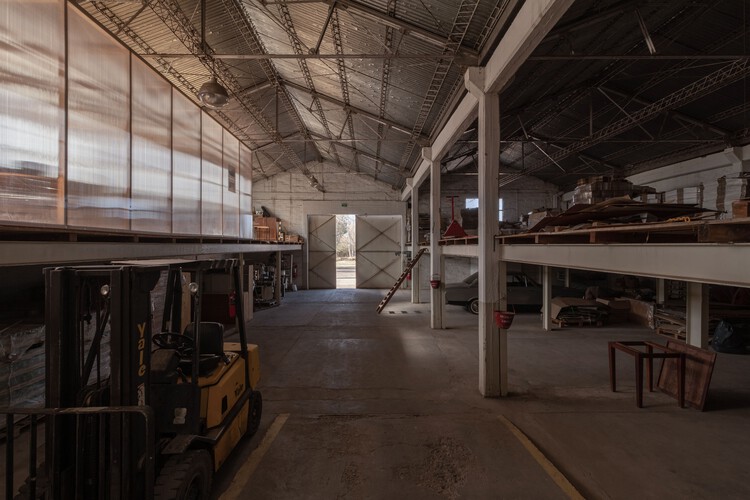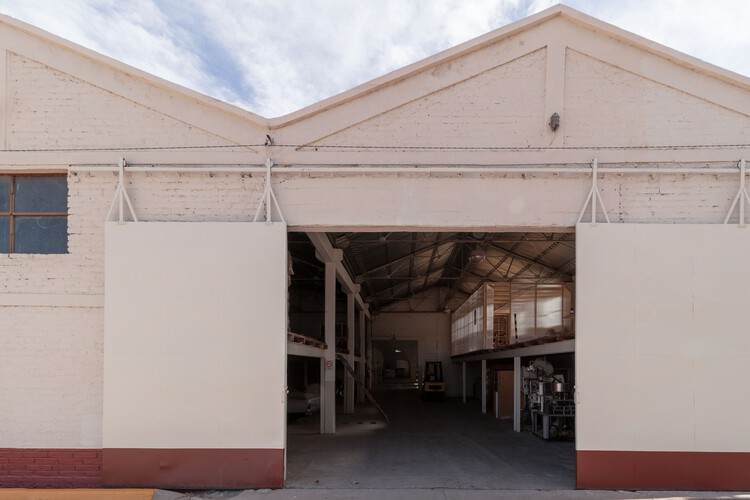
-
Architects: atelier industrial
- Area: 67 m²
- Year: 2022
-
Photographs:Luis Abba
-
Manufacturers: ARTEC TWIN WALL SHEET, Adobe

Text description provided by the architects. The pavilion is designed to fit inside an industrial shed within a warehouse, functioning independently, adapting to the pre-existing structure of the place, with precise and adjusted use of techniques from the industry, allowing architecture to center on an aesthetic of the essential.


The program is developed in a single volume. Giving rise to the use of an office towards an existing wall, building a single desk on the brick side towards where there are windows, thus allowing a better quality of work with ventilation and freeing up the interior space, placing the meeting and reading tables in the center. Its walls that do not reach the ceiling define the studio space on one side and the atelier on the other.



Light and subtle, the industrial character of the surfaces is hidden thanks to the diffuse conditions generated by the polycarbonate panels. Its architectural suitability is both discreet and basic. It is not the object itself, but what that object can show, and that without it a qualitative space, an intensive distance, remains unnoticed. An architectural space, simple and intense. The monotonous system of thirteen columns and ten beams generates from this space a mirror of its own environment, making this pavilion transmit light, and receive it, allowing itself to be penetrated by it, so as to become luminous itself.





Limited and selective actions were carried out making its construction simple, economical, easy to assemble and disassemble, and at the same time, since it is a closed system of laminated beams and columns with a single size and proportion, thus simplifying its execution and adaptability to the already consolidated space. Presenting strong features such as a swing door that can be opened manually to change the direction and use of the space, as well as allowing privacy during working hours, isolating itself from the noise that the industry itself can generate. An alveolar polycarbonate facade that acts as a response surface, giving a translucency character, but at the same time privacy.

The architecture of lightness is built with technical and intellectual material ingredients of the context in which it operates. This context already has its rules and trying new syntaxes with them is the operating margin of the project. (Lacaton and Vassal)


















