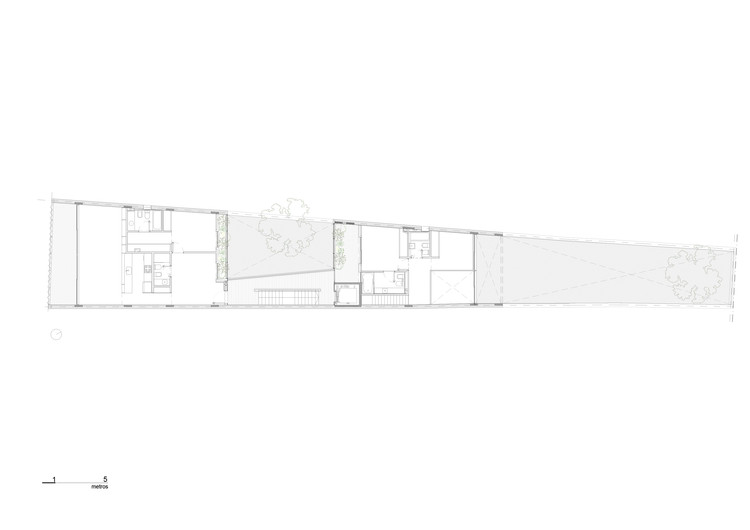
-
Architects: Daniel Zelcer, Rietti Schraier Zelcer
- Area: 800 m²
- Year: 2021
-
Photographs:Javier Agustin Rojas
-
Manufacturers: Aluar, EDFAN, Hunter Douglas, Moltrasio, Roca
-
Lead Architect: Leonardo Rietti, Liliana Schraier, Daniel Matias Zelcer

Text description provided by the architects. The building rises over a trapezoid plot that is 8 m wide at the front and 4 m wide at the back. The 50 m length allowed us to create a large open patio that separates two built blocks, which could then have 4 facades of similar quality. The bedrooms of all the apartments receive light and ventilation from this north-facing trapezoid patio.


In front of their built facades, there are frames with electro-welded mesh, creating an intermediate green space with flowers and perfume that adds privacy to these rooms.



The patio, experienced from its different perspectives and heights, becomes an element that represents the collective over the individual. By defining this communal space, the project experiments with the limit between what is public and what is private: it proposes, through the metallic walkaways and the green netting, transition spaces that hide the limits that were built, such as walls, doors, and windows.

The patio is completed laterally by the stairs and the walkaways leading to all the units that, despite being very different from each other, all have long living rooms that expand to 2 m wide terraces.







The access to the building is through the free ground floor, in a foreshortening and half-light path that contrasts at the end with the white light and the greenery in the patio. In the street-facing facade, the stainless steel mesh makes up for the volume altered by the setback requirement, while giving security and privacy to the upper floors.








































