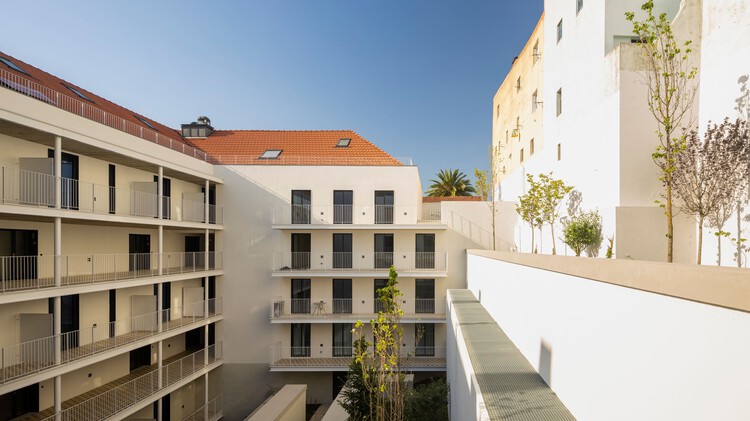
-
Architects: Ana Costa, arquitectura e design Ida
- Area: 680281 ft²
- Year: 2020
-
Photographs:Fernando Guerra / FG+SG, Ricardo Oliveira Alves
-
Manufacturers: Carpilux, Les Acrobates, Luminária Tubo, Mosaic Del Sur, SECCO OS2, THPG, Viúva Lamego, Water Evolution
-
Lead Architect: Ana Costa

Text description provided by the architects. Located at Largo do Intendente 57, this renovation project gave the building back its residential use, ensuring a more permanent one which contributed to the revitalization of this neighborhood. This area of the city had been abandoned for a long time, resulting in the degradation of many buildings.





In this case, the building interior had already been fully demolished and only the West and South facades remained. This renovation was considered essential for the composition of the consolidated image of the “Largo”- Square of Intendente. For the new construction, a U-shaped layout was proposed, consisting of a central volume in direct relation to the existing facade to the West and two lateral volumes, one to the north and the other to the south, facing the stairs of “Beco do Benformoso”. These volumes enclose a space of gardens and patios maintaining the natural scopes of the terrain.



In the same way that the design of the original facade was maintained, keeping as many characterizing elements as possible (such as spans, finishing materials, stonework, cornices, and balusters), the design of the new facade also intends to create a language that was not dissonant with the rest of the building.


Therefore, and because the eastward orientation made it natural, a metal structure front was created to support the new balconies and access galleries to the apartments, as well as function as a shade element. In addition to being something characteristic of Lisbon's backyards, this reticulated structure makes it possible to establish the relationship between the new construction and the existing facades.

Regarding the roofs, it is proposed to maintain the original gable morphology, in the red clay tile.

The functional organization of this set was developed based on a program of 49 small typologies with areas between 80m2 and 120 m2.

It is important to mention that access to the apartments located on the 0th floor is made directly from the street, to keep within maintaining the characterization of the doors, therefore enhancing the relationship with the street.

The remaining typologies are distributed over the other floors, taking advantage of the differences in height of the surroundings, creating duplex typologies that allow better use of these relationships. In the typologies, this dimension of the “volume” allows for a perception of more space.







































