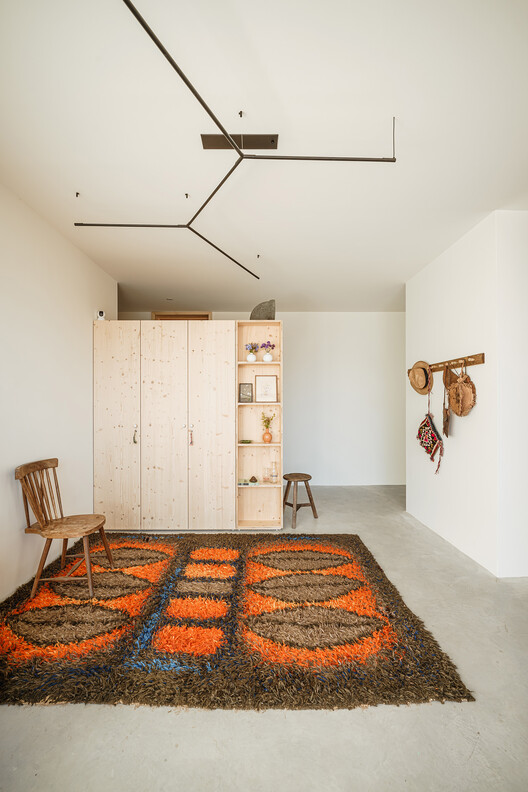
-
Architects: Pereira Miguel Arquitectos
- Area: 560 m²
- Year: 2021
-
Photographs:Luis Viegas Photography
-
Manufacturers: Carmo, Catalano, Gil Alves da Silva Carpintaria
-
Lead Architect: Luís Pereira Miguel

Text description provided by the architects. B. Hostel is located in Comporta, and is part of the urban area in Brejos da Carregueira da Cima. The building is part of a square placed between two roads, that works as the main public and social area of the allotment. The project aims to define the square with a contemporary building, that due to its volume creates a central point in the urban area.





In addition to the visual relationship that is created, the choice of program proved to be essential for the promotion of a social and affordable lifestyle. As part of the ground floor of the Hostel, there is a commercial space, two typologies that did not exist in the area. It is expected that these additions make the square a social area not only for the local community but also the people that stay in the new accommodations.




The building is defined by its parallelepiped shape of two floors and a basement. The facades are composed of large white walls, that are broken up by large glass panels, wooden cladding, balconies that extend the limits of the building, and an outdoor area with a deck, garden, and a small pool.

The Hostel was thought out to be like a large house, with a shared living and kitchen area, and several indoor and outdoor communal areas. It has nine bedrooms, with different typologies, with a maximum capacity of 30 to 36 people.



























