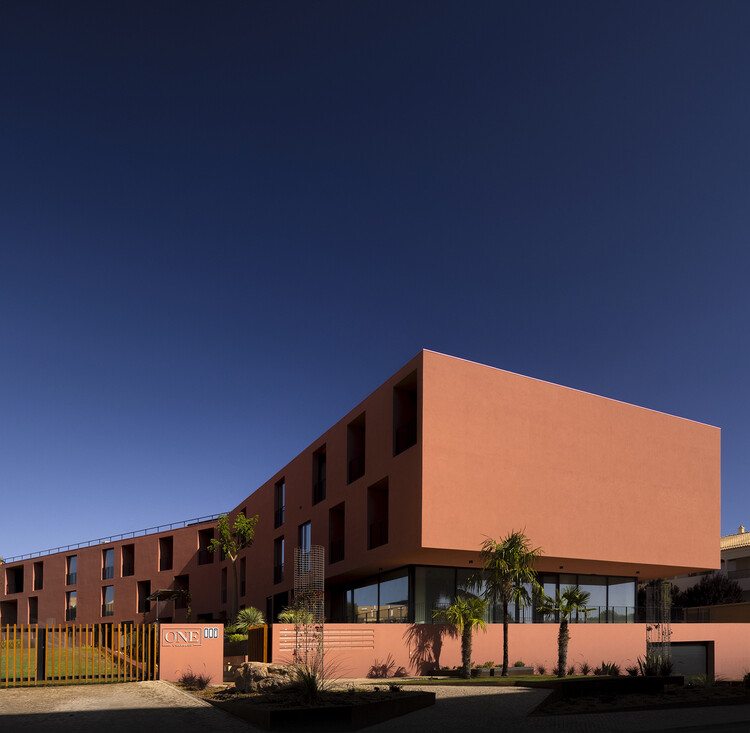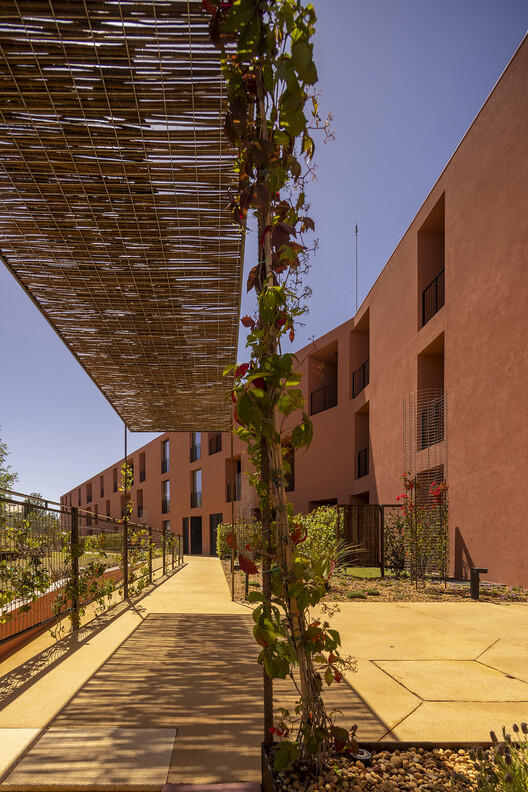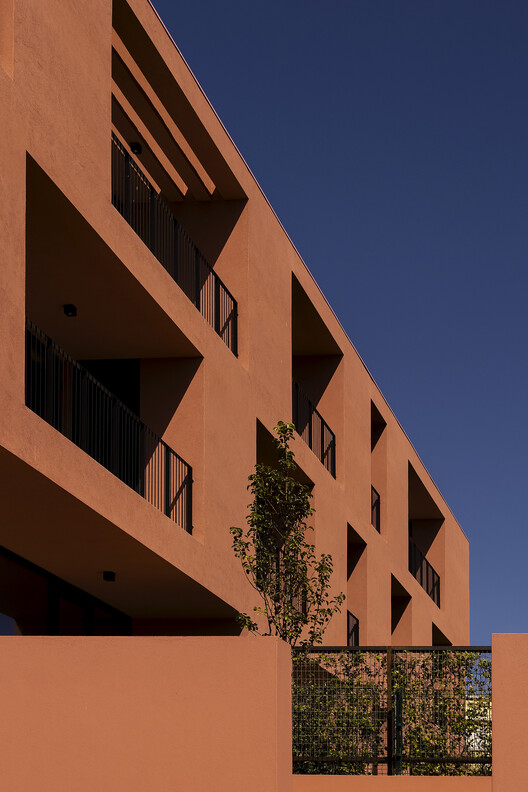
-
Architects: Saraiva + Associados
- Area: 3647 m²
- Year: 2021
-
Photographs:Fernando Guerra | FG+SG

Text description provided by the architects. Featuring 29 residential apartments which blend into the landscape, the program aimed to minimize the visual impact of the built area.



Formally, a building adapted to follow the morphology of the site is proposed, forming a low-rise horizontal line. The architectural program reflects a coherent image of neutrality, purity, and functionality. In this design, which draws significantly on natural elements, the recessed terraces which operate as an extension of the interiors while simultaneously protecting inhabitants’ privacy are of particular note.




The project is further enhanced by a garden and swimming pool, offering a smooth transition between the urban fabric and the natural landscape.



























