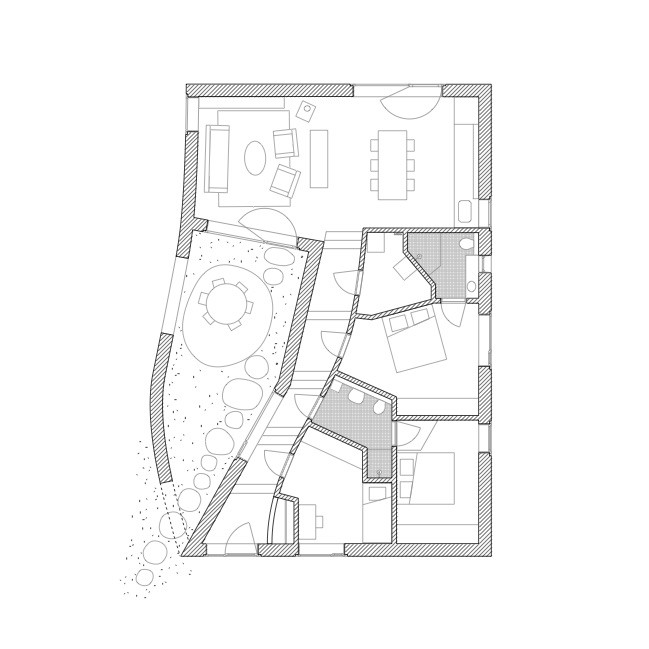
-
Architects: Bovenbouw
- Area: 121 m²
- Year: 2019
-
Photographs:Stijn Bollaert
-
Manufacturers: Saint-Gobain, Derycke, La Chapelle, Ploegsteert, Renaplus, Röben
-
Lead Architects: Dirk Somers, Markus Stolz, Rutger Boruwers, Nicolas De Paepe

Text description provided by the architects. This compact weekend house is being built on a slope in the rural surroundings of the River Scheldt. The shape of the bungalow follows the natural topography of the terrain. From the front door, a walkway leads through the house to the upper living spaces. Platforms line the route, which provides access points to the bedrooms and auxiliary areas.


The living room features two picture windows, one of which faces east and the other west. The latter looks out over the nearby forest, while the former offers views across the adjacent terrace and the Scheldt valley.

It is a house that is both heavy and light. The graphic treatment of the facades lends a weightless appearance to the masonry, thereby creating the illusion that the building is draped across the incline.


The large stones have a playful feel. The exterior is painted black, the terrace is a natural red and the interior is white.



















