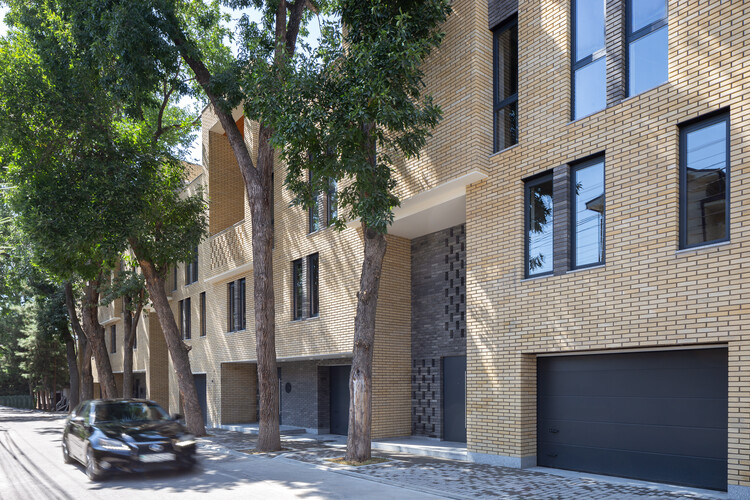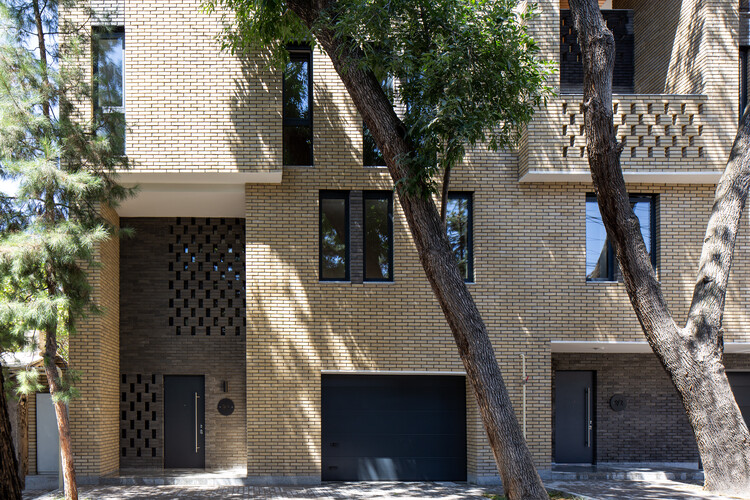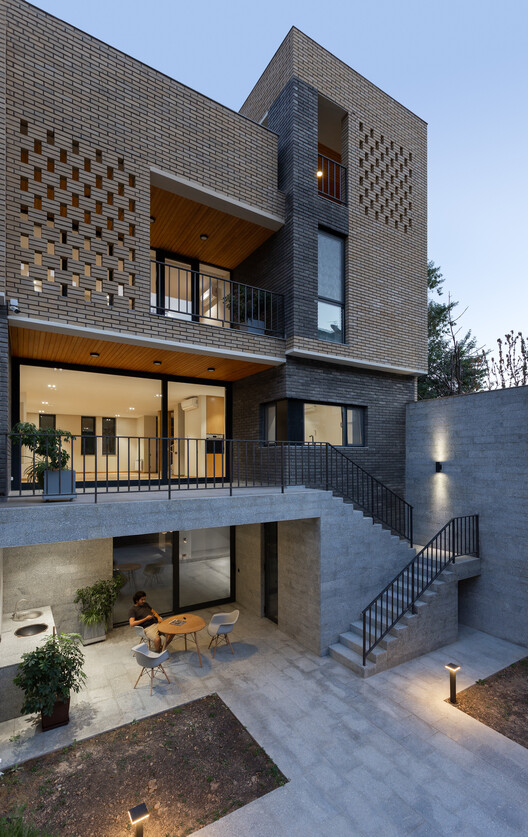
-
Architects: ARC Architects
- Area: 1050 m²
- Year: 2020
-
Photographs:Baha Khakimov
-
Manufacturers: AutoDesk, Benjamin Moore


Text description provided by the architects. RB9 Townhouses are located in one of the central mahallas (residential quarter) of Tashkent. There are 5 houses on the site, which have 2 types of layouts with alternation. The total area of one house is 390 m2.



Each house has a parking lot, a summer kitchen and a courtyard on the ground floor. On the first floor, there is a living area with a kitchen, living room, dining room and a terrace overlooking the courtyard. On the second floor, there are bedrooms, while on the 4th floor there is a laundry room and rooftop terrace. The houses have flexible layouts and can be adapted based on the needs of the residents. The architecture of the houses refers to the traditional residential architecture of the cities of Central Asia, which are characterized by high density, a single street development line, privacy of internal spaces and exploited roofs.


The project takes into account the peculiarities of the region with a hot climate. The main rooms are located on the courtyard side and have a large glazing area. The courtyard facade is oriented to the north, which is a favorable orientation in the summer, as it is opened towards the dominant wind. On the south, street side, there are narrow windows and windows hidden through brickwork, which serve as sun protection, visual protection and security. Special attention was paid during the design to the preservation of the existing trees on the site.





























