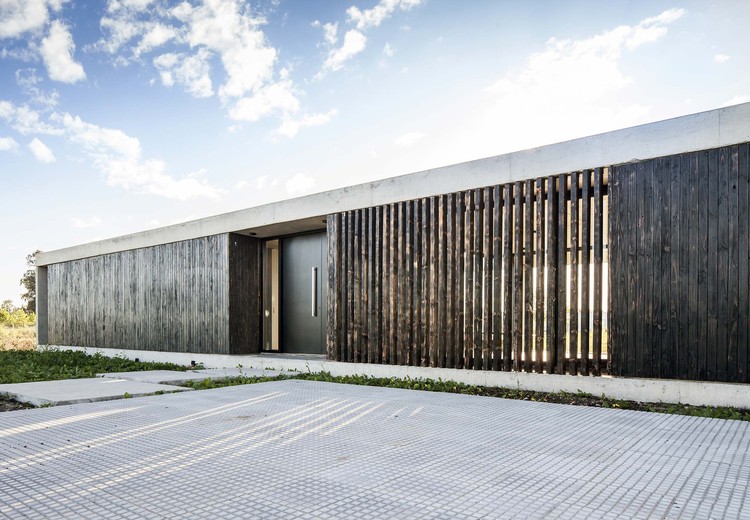.jpg?1607987884)
-
Architects: Estudio V2 Arquitectos
- Area: 180 m²
- Year: 2020
-
Photographs:Alejandro Peral
-
Manufacturers: AutoDesk, Anacleto, Aukot, Canalini, Hormigon CR

Text description provided by the architects. The house "Chacra 93" is located in the suburbs of the city of La Plata, City Bell. On a 2,300 m² plot. The client asked us for a low-cost weekend house, which would later become her permanent home, so we chose to use raw materials and low maintenance. The use of exposed concrete predominates in walls, floors, ceilings, and fixed furniture. For the walls, vertical pine wood boards were used as formwork, which was then treated and used as exterior paneling.


.jpg?1607987896)
The house was designed from a pure volume of concrete, 24.00 m x 9.00 m, which is drilled and generates different situations that accompany the interior spaces and respond to the climatic conditions. This box is complete with a charred wood sunshade that protects the interior spaces and gives the house identity.


With an access hall, the house connects directly with the green spaces that characterize this project, and at the same time, it functions as a dividing axis for public and private spaces.




A circulatory bellow parallel to the front provides privacy in relation to the street to the main spaces. While the back of the building is fluidly linked to the outside through a wide gallery.






.jpg?1607987896)
.jpg?1607987884)

.jpg?1607987896)








.jpg?1607988073)




